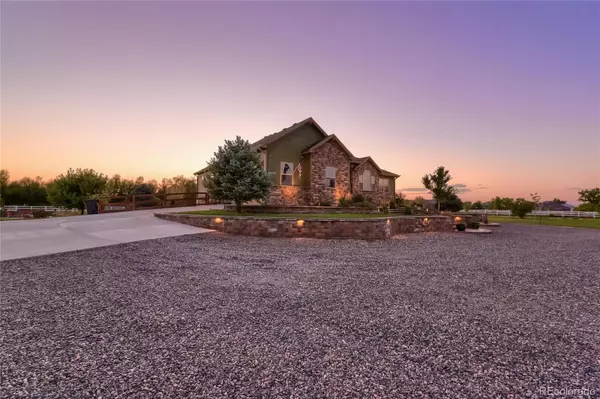$1,125,000
$1,175,000
4.3%For more information regarding the value of a property, please contact us for a free consultation.
24727 E 154th CIR Brighton, CO 80603
5 Beds
4 Baths
3,848 SqFt
Key Details
Sold Price $1,125,000
Property Type Single Family Home
Sub Type Single Family Residence
Listing Status Sold
Purchase Type For Sale
Square Footage 3,848 sqft
Price per Sqft $292
Subdivision Green Estates
MLS Listing ID 2208896
Sold Date 10/28/21
Style Traditional
Bedrooms 5
Full Baths 3
Half Baths 1
HOA Y/N No
Originating Board recolorado
Year Built 2008
Annual Tax Amount $4,497
Tax Year 2020
Lot Size 2.500 Acres
Acres 2.5
Property Description
Entertain inside and out in this beautiful Brighton custom ranch home with walkout basement! Horses allowed, no HOA and just minutes from town. Enjoy Colorado’s beauty and sunsets from the west facing deck with misters and double sided fireplace. Custom low voltage, up lighting throughout the property. Water feature, garden boxes, dog run, chicken coop, mature trees, fruit trees, large grass area, fully irrigated - even the perimeter trees! Custom circular, paved fire pit area with seating, icebox and wood storage built in! 30x40 Outbuilding with concrete floor and multiple access doors to store your toys. Fully fenced with automatic, solar, sensor gate provides access to this peaceful and private oasis.
Location
State CO
County Adams
Zoning A-1
Rooms
Basement Finished, Full, Walk-Out Access
Main Level Bedrooms 3
Interior
Interior Features Ceiling Fan(s), Eat-in Kitchen, Five Piece Bath, Granite Counters, High Ceilings, Jack & Jill Bathroom, Primary Suite, Open Floorplan, Pantry, Smoke Free, Sound System, Vaulted Ceiling(s), Walk-In Closet(s), Wet Bar
Heating Forced Air, Natural Gas
Cooling Central Air
Flooring Carpet, Laminate, Tile
Fireplaces Number 2
Fireplaces Type Basement, Family Room
Fireplace Y
Appliance Cooktop, Dishwasher, Double Oven, Dryer, Microwave, Refrigerator, Washer
Exterior
Exterior Feature Dog Run, Fire Pit, Garden, Gas Grill, Gas Valve, Lighting, Private Yard, Rain Gutters, Water Feature
Garage Concrete, Dry Walled, Exterior Access Door, Floor Coating, Heated Garage, Insulated Garage, Lighted
Garage Spaces 3.0
Fence Full
Pool Outdoor Pool
View Mountain(s)
Roof Type Composition
Parking Type Concrete, Dry Walled, Exterior Access Door, Floor Coating, Heated Garage, Insulated Garage, Lighted
Total Parking Spaces 3
Garage Yes
Building
Lot Description Cul-De-Sac
Story One
Sewer Septic Tank
Water Well
Level or Stories One
Structure Type Frame, Other
Schools
Elementary Schools Mary E Pennock
Middle Schools Overland Trail
High Schools Brighton
School District School District 27-J
Others
Senior Community No
Ownership Individual
Acceptable Financing Cash, Conventional, FHA, VA Loan
Listing Terms Cash, Conventional, FHA, VA Loan
Special Listing Condition None
Read Less
Want to know what your home might be worth? Contact us for a FREE valuation!

Our team is ready to help you sell your home for the highest possible price ASAP

© 2024 METROLIST, INC., DBA RECOLORADO® – All Rights Reserved
6455 S. Yosemite St., Suite 500 Greenwood Village, CO 80111 USA
Bought with Pieters Realty






