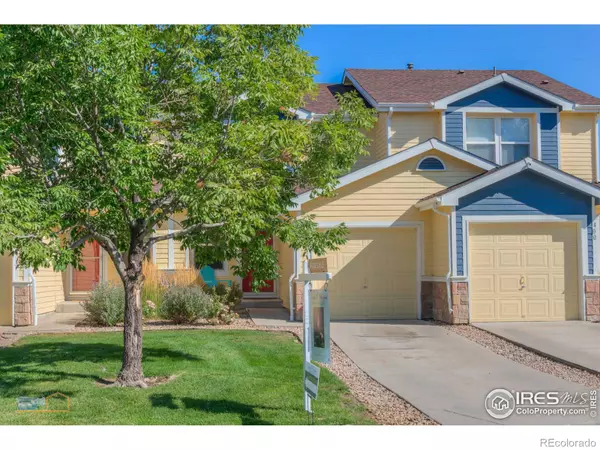$410,000
$369,000
11.1%For more information regarding the value of a property, please contact us for a free consultation.
404 Smith CIR Erie, CO 80516
2 Beds
3 Baths
1,240 SqFt
Key Details
Sold Price $410,000
Property Type Multi-Family
Sub Type Multi-Family
Listing Status Sold
Purchase Type For Sale
Square Footage 1,240 sqft
Price per Sqft $330
Subdivision Grandview Final
MLS Listing ID IR950908
Sold Date 10/26/21
Style Contemporary
Bedrooms 2
Full Baths 2
Half Baths 1
Condo Fees $200
HOA Fees $200/mo
HOA Y/N Yes
Originating Board recolorado
Year Built 2005
Annual Tax Amount $2,189
Tax Year 2020
Lot Size 1,742 Sqft
Acres 0.04
Property Description
Fantastic move-in ready Townhome in the well-maintained Grandview Estates neighborhood! Freshly painted in neutral tones with upgraded flooring top to bottom. Kitchen area has been opened to the spacious living room with a new eating bar featuring quartz countertops. The laundry area is conveniently located adjacent to the kitchen including a newer large capacity washer and dryer. The upper-level features two newly carpeted bedrooms, each with their own full bath. The main floor has a half bath, which makes this model a favorite to buyers. The fenced in patio backs to a parking area for guests creating more space between neighbors. Single car attached garage plus a crawl space for indoor seasonal storage. Erie has excellent access to both Denver and Boulder with a vibrant "old town" boasting restaurants, breweries, coffee shops and events of its own. Your new home is walking or biking distance from trails, Schools, Rec Center, Library, Tennis, Pickleball, ...and more.
Location
State CO
County Weld
Zoning RES
Rooms
Basement None
Interior
Interior Features Eat-in Kitchen, Open Floorplan
Heating Forced Air
Cooling Central Air
Fireplace N
Appliance Dishwasher, Disposal, Dryer, Microwave, Oven, Refrigerator, Self Cleaning Oven, Washer
Laundry In Unit
Exterior
Garage Spaces 1.0
Utilities Available Cable Available, Natural Gas Available
Roof Type Composition
Total Parking Spaces 1
Garage Yes
Building
Story Two
Sewer Public Sewer
Water Public
Level or Stories Two
Structure Type Wood Frame
Schools
Elementary Schools Soaring Heights
Middle Schools Soaring Heights
High Schools Erie
School District St. Vrain Valley Re-1J
Others
Ownership Individual
Acceptable Financing Cash, Conventional, FHA, VA Loan
Listing Terms Cash, Conventional, FHA, VA Loan
Pets Description Cats OK, Dogs OK
Read Less
Want to know what your home might be worth? Contact us for a FREE valuation!

Our team is ready to help you sell your home for the highest possible price ASAP

© 2024 METROLIST, INC., DBA RECOLORADO® – All Rights Reserved
6455 S. Yosemite St., Suite 500 Greenwood Village, CO 80111 USA
Bought with Lovato Properties






