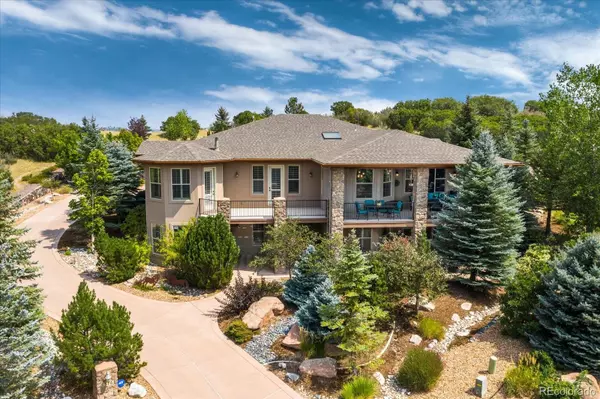$1,300,000
$1,250,000
4.0%For more information regarding the value of a property, please contact us for a free consultation.
1516 Bellgreen PL Castle Rock, CO 80104
4 Beds
4 Baths
5,087 SqFt
Key Details
Sold Price $1,300,000
Property Type Single Family Home
Sub Type Single Family Residence
Listing Status Sold
Purchase Type For Sale
Square Footage 5,087 sqft
Price per Sqft $255
Subdivision Painter'S Ridge
MLS Listing ID 5457668
Sold Date 10/06/21
Bedrooms 4
Full Baths 2
Half Baths 1
Three Quarter Bath 1
Condo Fees $25
HOA Fees $25/mo
HOA Y/N Yes
Originating Board recolorado
Year Built 2005
Annual Tax Amount $7,483
Tax Year 2020
Lot Size 0.790 Acres
Acres 0.79
Property Description
OFFER RECEIVED!! PLEASE SUBMIT HIGHEST AND BEST OFFERS BY 12:30 THIS AFTERNOON (FRIDAY).
Stunning custom ranch style home in the prestigious Painters Ridge neighborhood of Crystal Valley Ranch. Located high along the ridgeline, this home features million-dollar mountain views from Pikes Peak throughout the Front Range, as well as direct access to miles & miles of trails & yet still provides privacy galore! The home boasts resort-style living with its picturesque setting, panoramic views, and incredible landscaping including an amazing water feature with two waterfalls, 60+ mature trees & large rocks. Three carefully positioned covered outdoor living areas provide maximum enjoyment no matter what time of day or what season. After dark, LED landscape lighting lights up the stream, the soothing waterfalls, Japanese garden-like plants, rocks & pergola.
This luxury home has absolutely beautiful interior finishes! Open floor plan -- gourmet kitchen w/double oven, gas cooktop, granite counters & eating area w/views, opens into family room w/fireplace, rock accent wall, & built ins. Formal dining room, huge den/office, 2nd bedroom with en-suite bath, laundry room. Oversized Main Floor Master Suite has door to deck to enjoy the views, plus fireplace and 5 pc bathroom, jetted tub & walk in closet. Finished walkout basement w/amazing wet bar, media area, 2 large bedrooms and 1-1/2 bathrooms. New carpet and refinished wood floors throughout, 10 ft ceilings, 8 ft tall solid core doors, skip trowel texture, plantation shutters, crown molding & much more… New roof (2018), copper gutters (2018). The oversized 3+ car garage has built in cabinets, a workbench, epoxy floors, and provides tons of shop space and for toys. Come see this ultimate luxury home perfect for both everyday, Colorado life & entertaining!
Location
State CO
County Douglas
Rooms
Basement Finished, Full, Sump Pump, Walk-Out Access
Main Level Bedrooms 2
Interior
Interior Features Breakfast Nook, Built-in Features, Ceiling Fan(s), Eat-in Kitchen, Entrance Foyer, Granite Counters, High Ceilings, Primary Suite, Open Floorplan, Sound System, Utility Sink, Vaulted Ceiling(s), Wet Bar
Heating Forced Air
Cooling Central Air
Flooring Carpet, Wood
Fireplace N
Appliance Bar Fridge, Cooktop, Dishwasher, Double Oven, Microwave, Refrigerator, Self Cleaning Oven, Sump Pump, Wine Cooler
Exterior
Exterior Feature Balcony, Rain Gutters, Water Feature
Garage Concrete, Dry Walled, Floor Coating, Insulated Garage, Oversized
Garage Spaces 3.0
Roof Type Composition
Parking Type Concrete, Dry Walled, Floor Coating, Insulated Garage, Oversized
Total Parking Spaces 3
Garage Yes
Building
Lot Description Cul-De-Sac, Greenbelt, Landscaped, Many Trees, Open Space, Secluded
Story One
Sewer Public Sewer
Water Public
Level or Stories One
Structure Type Stucco
Schools
Elementary Schools South Ridge
Middle Schools Mesa
High Schools Douglas County
School District Douglas Re-1
Others
Senior Community No
Ownership Individual
Acceptable Financing Cash, Conventional
Listing Terms Cash, Conventional
Special Listing Condition None
Read Less
Want to know what your home might be worth? Contact us for a FREE valuation!

Our team is ready to help you sell your home for the highest possible price ASAP

© 2024 METROLIST, INC., DBA RECOLORADO® – All Rights Reserved
6455 S. Yosemite St., Suite 500 Greenwood Village, CO 80111 USA
Bought with RE/MAX Professionals






