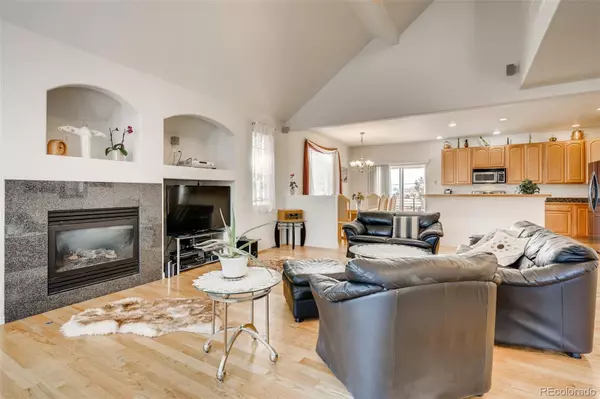$638,000
$628,000
1.6%For more information regarding the value of a property, please contact us for a free consultation.
10805 Barclay CT Commerce City, CO 80640
3 Beds
4 Baths
3,178 SqFt
Key Details
Sold Price $638,000
Property Type Single Family Home
Sub Type Single Family Residence
Listing Status Sold
Purchase Type For Sale
Square Footage 3,178 sqft
Price per Sqft $200
Subdivision Claybar Creek
MLS Listing ID 5846762
Sold Date 02/10/22
Style Traditional
Bedrooms 3
Full Baths 2
Half Baths 1
Three Quarter Bath 1
HOA Y/N No
Originating Board recolorado
Year Built 2006
Annual Tax Amount $3,536
Tax Year 2020
Lot Size 6,969 Sqft
Acres 0.16
Property Description
This one owner custom built home was loved and well kept from the minute it was constructed. Located on a quiet cul de sac street with no HOA. The surrounding area has a rural feel to it with mature trees and rolling landscape. Once you enter the home you are welcomed by the open floor plan of the home. The vaulted ceilings and windows fill the home with incredible amount of light. Lots of cabinet space and stainless steel appliances . Island and off kitchen dining makes this home functional.There are beautiful Red Oak hardwood floors through the main floor, staircase and upstairs hall. Strategically placed bed rooms with a bathroom in between the rooms is functional and well planned. Upstairs master suite with walk in closet and on suite master bath with a jetted tub and double door for privacy! Lots of storage and a main floor office has lots of space for everyone's needs. The open floor plan finished basement with a bathroom and a wet bar is ready for entertaining. Great location, close to shopping, Golf Course, Riverdale Regional Park and the Platte River Trail. Easy access to Hwy 2, Hwy 85, easy access to Downtown denver and 12 miles to DIA.
All appliances: kitchen refrigerator, microwave, cooking stove, dishwasher, basement refrigerator, freezer in the garage, grill in the backyard, washer and dryer and water softener included.
Location
State CO
County Adams
Rooms
Basement Daylight, Finished
Interior
Interior Features Eat-in Kitchen, Five Piece Bath, Granite Counters, High Ceilings, Kitchen Island, Primary Suite, Open Floorplan, Vaulted Ceiling(s), Walk-In Closet(s), Wet Bar
Heating Forced Air
Cooling Central Air
Flooring Carpet, Tile, Wood
Fireplaces Number 1
Fireplaces Type Gas, Living Room
Fireplace Y
Appliance Bar Fridge, Dishwasher, Dryer, Freezer, Microwave, Oven, Range, Refrigerator, Washer
Laundry In Unit
Exterior
Exterior Feature Balcony, Fire Pit, Garden, Lighting, Private Yard
Garage Concrete, Exterior Access Door
Garage Spaces 3.0
Fence Full
Utilities Available Cable Available, Electricity Connected, Natural Gas Connected, Phone Available
Roof Type Composition
Parking Type Concrete, Exterior Access Door
Total Parking Spaces 3
Garage Yes
Building
Story Two
Sewer Public Sewer
Water Public
Level or Stories Two
Structure Type Frame, Stucco
Schools
Elementary Schools Thimmig
Middle Schools Prairie View
High Schools Prairie View
School District School District 27-J
Others
Senior Community No
Ownership Individual
Acceptable Financing Cash, Conventional, VA Loan
Listing Terms Cash, Conventional, VA Loan
Special Listing Condition None
Read Less
Want to know what your home might be worth? Contact us for a FREE valuation!

Our team is ready to help you sell your home for the highest possible price ASAP

© 2024 METROLIST, INC., DBA RECOLORADO® – All Rights Reserved
6455 S. Yosemite St., Suite 500 Greenwood Village, CO 80111 USA
Bought with RECOM REAL ESTATE LLC






