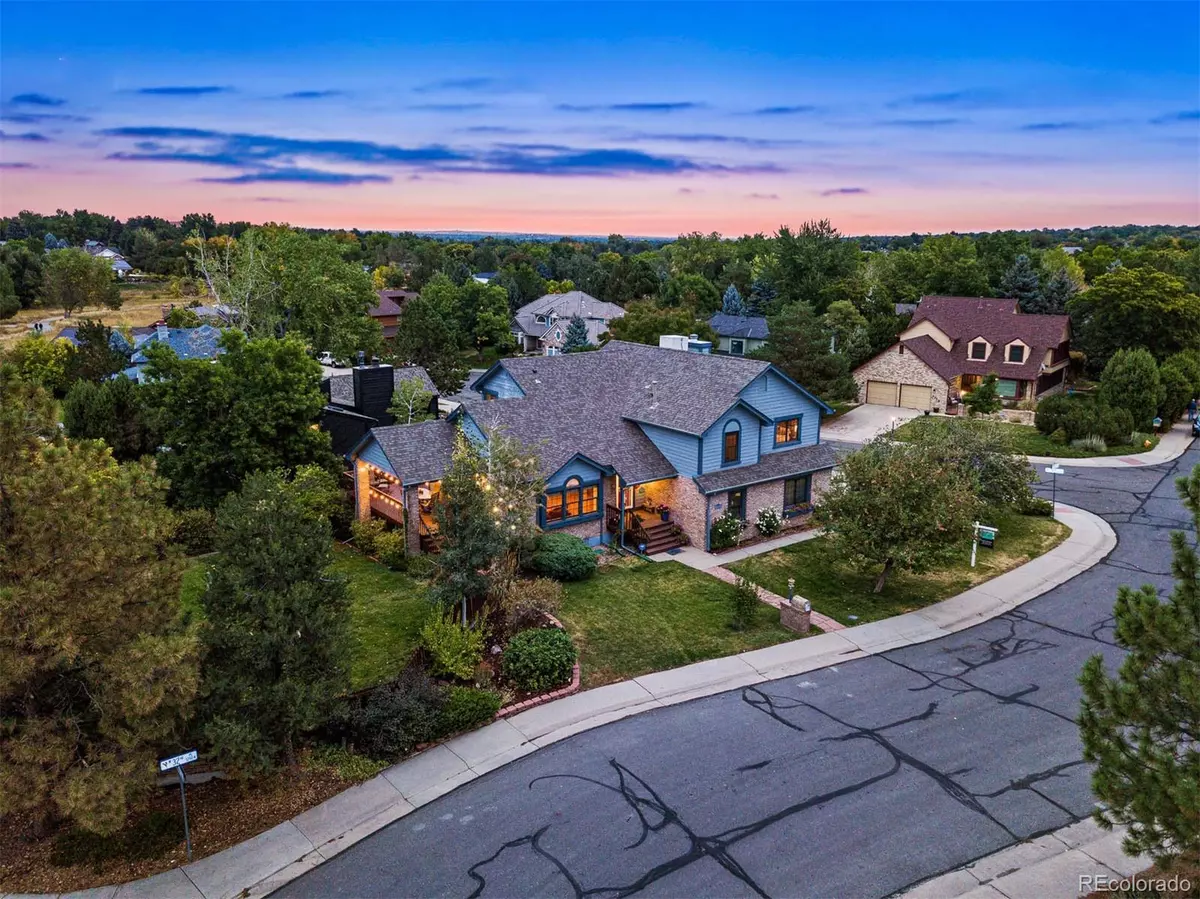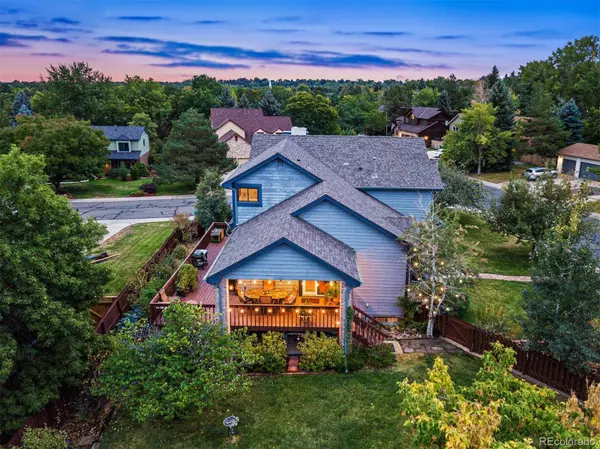$876,000
$825,000
6.2%For more information regarding the value of a property, please contact us for a free consultation.
3233 Taft CT Wheat Ridge, CO 80033
6 Beds
4 Baths
3,500 SqFt
Key Details
Sold Price $876,000
Property Type Single Family Home
Sub Type Single Family Residence
Listing Status Sold
Purchase Type For Sale
Square Footage 3,500 sqft
Price per Sqft $250
Subdivision Applewood Villages
MLS Listing ID 5076312
Sold Date 10/22/21
Style Traditional
Bedrooms 6
Full Baths 2
Half Baths 1
Three Quarter Bath 1
HOA Y/N No
Originating Board recolorado
Year Built 1988
Annual Tax Amount $3,761
Tax Year 2020
Lot Size 0.290 Acres
Acres 0.29
Property Description
Beautiful home in Applewood Villages located next to Lewis Meadows Park Open Space and walking distance to Clear Creek open space and Crown Hill Park! With easy access to downtown Denver and the mountains, this home is nestled in the perfect location in the heart of Wheat Ridge. With the same homeowners for 17 years, this home shows pride of ownership and has been well cared for and maintained. Brand new red oak hardwood floors throughout the main level along with updated flooring in the master bath gleams with elegance. The master suite feels like a spacious retreat within your own home, and the other bedrooms and bathrooms also offer plenty of space. Between a fresh interior paint job throughout the home and newly laid stone front walkway, the home is ready for you! Relax on the covered wrap-around deck and enjoy the peace and quiet this home has to offer being situated on a corner lot next to open space. One of the sellers is a botanist and has master planned the entire yard to include a beautiful landscaped front lawn with mature apple trees (bring a basket!), rose bushes, and Aspen trees. In the North yard, you will find native prairie grass and other native flora and fauna to allow for a maintenance free zone and dream yard all in one! Plus a bonus dog run underneath the deck, 2 car garage, and extra RV parking that also serves as a basketball court.
Location
State CO
County Jefferson
Rooms
Basement Partial
Interior
Interior Features Breakfast Nook, Built-in Features, Ceiling Fan(s), Eat-in Kitchen, Entrance Foyer, Five Piece Bath, High Ceilings, High Speed Internet, In-Law Floor Plan, Kitchen Island, Laminate Counters, Primary Suite, Open Floorplan, Pantry, Smoke Free, Vaulted Ceiling(s), Walk-In Closet(s)
Heating Forced Air
Cooling Attic Fan, Evaporative Cooling
Flooring Carpet, Laminate, Vinyl, Wood
Fireplaces Number 1
Fireplaces Type Other, Wood Burning
Fireplace Y
Appliance Cooktop, Dishwasher, Disposal, Dryer, Gas Water Heater, Microwave, Oven, Refrigerator, Washer
Laundry Laundry Closet
Exterior
Exterior Feature Dog Run, Garden, Private Yard, Rain Gutters
Garage Concrete, Dry Walled, Exterior Access Door, Storage
Garage Spaces 2.0
Fence Full
Utilities Available Cable Available, Electricity Connected, Internet Access (Wired), Natural Gas Connected, Phone Connected
View Mountain(s)
Roof Type Composition
Parking Type Concrete, Dry Walled, Exterior Access Door, Storage
Total Parking Spaces 6
Garage Yes
Building
Lot Description Corner Lot, Landscaped, Level, Many Trees, Master Planned, Near Public Transit, Open Space, Sprinklers In Front, Sprinklers In Rear
Story Multi/Split
Sewer Public Sewer
Water Public
Level or Stories Multi/Split
Structure Type Frame, Wood Siding
Schools
Elementary Schools Kullerstrand
Middle Schools Everitt
High Schools Wheat Ridge
School District Jefferson County R-1
Others
Senior Community No
Ownership Individual
Acceptable Financing Cash, Conventional, FHA, Jumbo, VA Loan
Listing Terms Cash, Conventional, FHA, Jumbo, VA Loan
Special Listing Condition None
Read Less
Want to know what your home might be worth? Contact us for a FREE valuation!

Our team is ready to help you sell your home for the highest possible price ASAP

© 2024 METROLIST, INC., DBA RECOLORADO® – All Rights Reserved
6455 S. Yosemite St., Suite 500 Greenwood Village, CO 80111 USA
Bought with RE/MAX ALLIANCE






