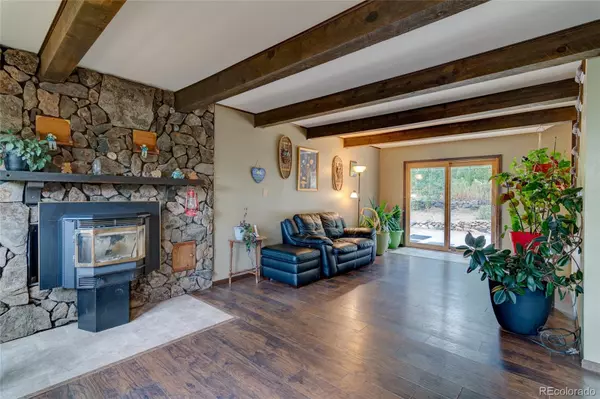$620,000
$610,000
1.6%For more information regarding the value of a property, please contact us for a free consultation.
153 Aspen DR Bailey, CO 80421
3 Beds
2 Baths
2,002 SqFt
Key Details
Sold Price $620,000
Property Type Single Family Home
Sub Type Single Family Residence
Listing Status Sold
Purchase Type For Sale
Square Footage 2,002 sqft
Price per Sqft $309
Subdivision Elk Creek Meadows
MLS Listing ID 3294561
Sold Date 12/29/21
Style Mountain Contemporary
Bedrooms 3
Full Baths 1
Three Quarter Bath 1
HOA Y/N No
Originating Board recolorado
Year Built 1979
Annual Tax Amount $538
Tax Year 2020
Lot Size 2.200 Acres
Acres 2.2
Property Description
DO YOU WANT A SPECIAL PLACE TO LIVE AND PLAY? -This is a fabulous deal! Car Enthusiast's this is the property for you! Enjoy the season's and mountain views from this custom built mountain home offering 3 bedrooms, 2 baths, living room with fireplace (pellet stove insert) dining area and large kitchen with breakfast bar and separate mud room leading to full view deck. Upstairs, Enjoy the wall of storage closets, also, brand new bathroom shower surround and large bedrooms with lots of storage and dormer windows. Relax on the Outdoor patio and hand laid rock landscaping plus only steps to the HUGE garage. Must see to appreciate! This level treed 2 + acre parcel offers privacy and serenity. This home includes a separate cabin perfect for an in home office or art studio heated by a free standing wood stove. Are you a car enthusiast? This home is for you as it features an oversized two level 4+ car garage (potential for 8 cars). The upper garage is perfect for motorcycles or ATV's. Great storage. This home features BRAND NEW ROOF on all structures! New carpeting upstairs and in upstairs bedrooms. Walk to the National Forest for Fishing and Hiking! Horse facilities for rent just down the road about 1 mile. Approximately 1 1/2 hours to the major ski areas and high country recreations.
Location
State CO
County Park
Zoning R
Rooms
Main Level Bedrooms 1
Interior
Interior Features Vaulted Ceiling(s)
Heating Baseboard, Electric, Pellet Stove
Cooling None
Flooring Laminate, Wood
Fireplaces Number 1
Fireplaces Type Insert, Living Room, Pellet Stove
Fireplace Y
Appliance Dishwasher, Electric Water Heater, Oven, Range, Refrigerator
Exterior
Exterior Feature Private Yard
Garage Circular Driveway, Driveway-Dirt, Exterior Access Door
Garage Spaces 4.0
Fence Partial
Utilities Available Electricity Connected, Natural Gas Available, Phone Available
View Mountain(s)
Roof Type Composition
Parking Type Circular Driveway, Driveway-Dirt, Exterior Access Door
Total Parking Spaces 4
Garage No
Building
Lot Description Corner Lot, Level, Many Trees
Story Two
Sewer Septic Tank
Water Private, Well
Level or Stories Two
Structure Type Frame, Vinyl Siding
Schools
Elementary Schools Deer Creek
Middle Schools Fitzsimmons
High Schools Platte Canyon
School District Platte Canyon Re-1
Others
Senior Community No
Ownership Individual
Acceptable Financing Cash, Conventional, VA Loan
Listing Terms Cash, Conventional, VA Loan
Special Listing Condition None
Read Less
Want to know what your home might be worth? Contact us for a FREE valuation!

Our team is ready to help you sell your home for the highest possible price ASAP

© 2024 METROLIST, INC., DBA RECOLORADO® – All Rights Reserved
6455 S. Yosemite St., Suite 500 Greenwood Village, CO 80111 USA
Bought with Your Castle Real Estate Inc






