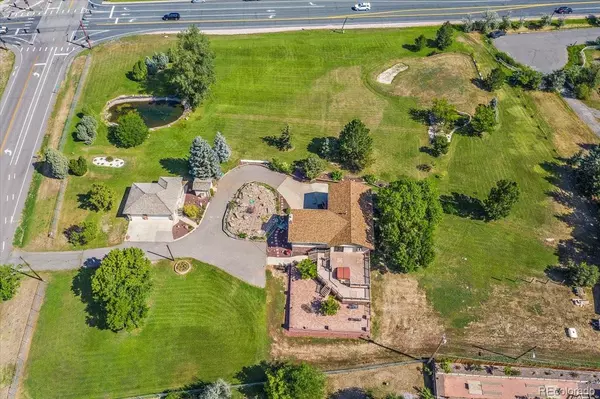$1,110,000
$1,200,000
7.5%For more information regarding the value of a property, please contact us for a free consultation.
7930 Alkire ST Arvada, CO 80005
3 Beds
3 Baths
2,700 SqFt
Key Details
Sold Price $1,110,000
Property Type Single Family Home
Sub Type Single Family Residence
Listing Status Sold
Purchase Type For Sale
Square Footage 2,700 sqft
Price per Sqft $411
Subdivision Alkire Estates
MLS Listing ID 6396367
Sold Date 01/05/22
Style Traditional
Bedrooms 3
Full Baths 2
Three Quarter Bath 1
HOA Y/N No
Abv Grd Liv Area 1,608
Originating Board recolorado
Year Built 1989
Annual Tax Amount $10,000
Tax Year 2020
Lot Size 2 Sqft
Acres 2.9
Property Description
Iconic Acreage in PRIME West Arvada Location. Enjoy Nearly Three Acres of Beautifully Manicured Land Showcasing Sweeping Mountain Views and Offering a Wealth of Opportunities to Expand or Just Enjoy and Spread Out. Custom Built, One Owner Home with 2,700 Finished Square Feet. Thoughtful, Entertaining Ready Floorplan with Oversized, Vaulted Living Area on Main Floor + Well Planned Kitchen with Granite Slab Counters. Main Floor Master with Adjoining Bath and Walk in Closet. Additional Main Floor Bedroom and Large Hall Bath with Soaking Tub. Main Floor Laundry. Customize the Interior to Your Taste and In the Meantime Enjoy Brand New Carpet, New Interior Paint and New Flooring in Main Floor Baths. Above Grade Basement Adds Plenty of Additional Space Including a Spacious Family Room/Recreation Area w/ Wet Bar & Small Kitchen Set Up, Large 3rd Bedroom and a 3rd Bath and Adds Potential for Lower Level Mother in Law Suite-Style Living. Great Option or Multi-Generational Living or Option for Short Term Rental Income (Currently Can Access from Main Floor or Garage but Option to Add Additional Exterior Access). Home Has Attached Two Car Garage Accessed by Paved Drive. Detached Three Car Garage Provides Shop/Home Based Business Option or Room to Store ALL The Toys. Detached Garage Also Offers Option to Add it's Own Bathroom. Outdoor Living Space Includes Trex Deck and Paver Patio with Stunning Views and Detractable Awning. Property Offers a 1140 Foot Deep Well with New Pump. New Owner will Also Receive Ditch Rights for Irrigation Valued at Over $70,000. Unincorporated Jeffco. Nearly Two Full Acres are Zone A-2. Horse? Livestock? Additional Structures? Loads of Opportunies. Flat and Sloping Land with Full Sprinkler System Utilizing Ditch Water + Pond. Rare Opportunity for a Property and Acreage Lot with a Wealth of Opportunities While Still Centrally Located.
Location
State CO
County Jefferson
Zoning A-2
Rooms
Basement Finished
Main Level Bedrooms 2
Interior
Interior Features Eat-in Kitchen, Granite Counters, Primary Suite, Open Floorplan, Walk-In Closet(s)
Heating Forced Air
Cooling Central Air
Flooring Carpet, Vinyl, Wood
Fireplaces Number 1
Fireplaces Type Gas, Living Room
Fireplace Y
Appliance Dishwasher, Dryer, Microwave, Oven, Refrigerator, Washer
Exterior
Exterior Feature Private Yard, Water Feature
Parking Features Asphalt, Circular Driveway, Heated Garage, Oversized
Garage Spaces 5.0
Utilities Available Cable Available, Electricity Connected, Natural Gas Connected, Phone Available
Waterfront Description Pond
View City, Mountain(s), Valley
Roof Type Composition
Total Parking Spaces 8
Garage Yes
Building
Lot Description Corner Lot, Ditch, Irrigated, Landscaped, Level, Sloped, Sprinklers In Front, Sprinklers In Rear
Foundation Slab
Sewer Septic Tank
Water Agriculture/Ditch Water, Well
Level or Stories One
Structure Type Frame
Schools
Elementary Schools Van Arsdale
Middle Schools Oberon
High Schools Ralston Valley
School District Jefferson County R-1
Others
Senior Community No
Ownership Individual
Acceptable Financing Cash, Conventional, Jumbo, Other
Listing Terms Cash, Conventional, Jumbo, Other
Special Listing Condition None
Read Less
Want to know what your home might be worth? Contact us for a FREE valuation!

Our team is ready to help you sell your home for the highest possible price ASAP

© 2024 METROLIST, INC., DBA RECOLORADO® – All Rights Reserved
6455 S. Yosemite St., Suite 500 Greenwood Village, CO 80111 USA
Bought with Robert Brownlee





