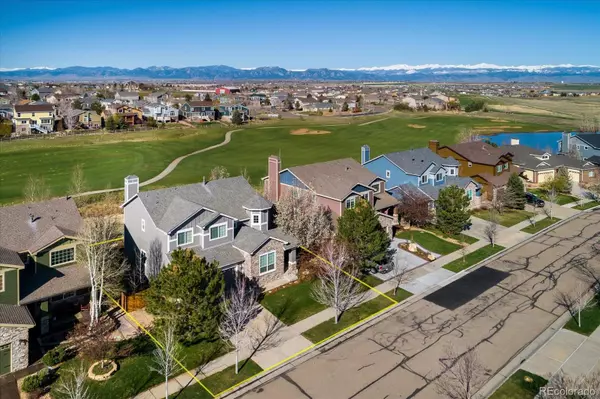$750,000
$699,000
7.3%For more information regarding the value of a property, please contact us for a free consultation.
1646 Alpine DR Erie, CO 80516
3 Beds
3 Baths
2,395 SqFt
Key Details
Sold Price $750,000
Property Type Single Family Home
Sub Type Single Family Residence
Listing Status Sold
Purchase Type For Sale
Square Footage 2,395 sqft
Price per Sqft $313
Subdivision Vista Ridge
MLS Listing ID 4281586
Sold Date 10/12/21
Bedrooms 3
Full Baths 2
Half Baths 1
Condo Fees $75
HOA Fees $75/mo
HOA Y/N Yes
Originating Board recolorado
Year Built 2005
Annual Tax Amount $5,327
Tax Year 2020
Lot Size 7,405 Sqft
Acres 0.17
Property Description
Look no further!! Stunning 2-story home w mountain & golf crse views in the heart of Erie. This beautiful 3 bedroom (+ office) & 2 1/2 bath home features an open floor plan, gourmet kitchen with quartz countertops and SS appliances. The great room flow is ideal for entertaining and flows out to the back deck and large yard to enjoy the golf course & mountain views. Enjoy the luxurious master suite with an amazing 5 pc master bath and amazing walkin closet. There are 2 additional spacious bedrooms and a full bath are also located on the upper level. The laundry area is located on the main level. Enjoy making this full sized walk out basement to your own liking! This highly sought after community is steps away from the parks, 2 amazing swimming pools along w clubhouse & workout ctr. Multiple parks & trails and much more. GREAT schools and a short drive to eating establishments & shopping.
Location
State CO
County Weld
Rooms
Basement Bath/Stubbed, Full, Unfinished, Walk-Out Access
Interior
Interior Features Eat-in Kitchen, Five Piece Bath, Kitchen Island, Open Floorplan, Pantry, Radon Mitigation System, Smoke Free, Vaulted Ceiling(s), Walk-In Closet(s)
Heating Forced Air
Cooling Central Air
Flooring Carpet, Tile, Wood
Fireplaces Number 1
Fireplaces Type Family Room
Fireplace Y
Appliance Cooktop, Dishwasher, Double Oven, Dryer, Microwave, Refrigerator, Washer
Exterior
Exterior Feature Private Yard, Rain Gutters
Garage Spaces 2.0
Fence Full
Pool Outdoor Pool, Private
View Golf Course, Mountain(s), Plains
Roof Type Composition
Total Parking Spaces 2
Garage Yes
Building
Lot Description Foothills, On Golf Course, Open Space
Story Two
Sewer Public Sewer
Water Public
Level or Stories Two
Structure Type Other
Schools
Elementary Schools Black Rock
Middle Schools Erie
High Schools Erie
School District St. Vrain Valley Re-1J
Others
Senior Community No
Ownership Individual
Acceptable Financing Cash, Conventional, FHA, VA Loan
Listing Terms Cash, Conventional, FHA, VA Loan
Special Listing Condition None
Pets Description Cats OK, Dogs OK
Read Less
Want to know what your home might be worth? Contact us for a FREE valuation!

Our team is ready to help you sell your home for the highest possible price ASAP

© 2024 METROLIST, INC., DBA RECOLORADO® – All Rights Reserved
6455 S. Yosemite St., Suite 500 Greenwood Village, CO 80111 USA
Bought with Jen Realty






