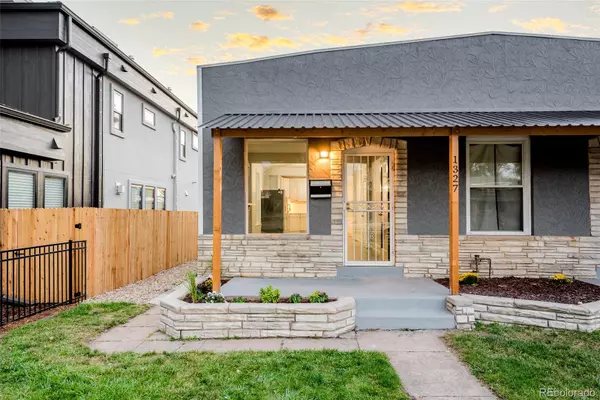$610,000
$599,000
1.8%For more information regarding the value of a property, please contact us for a free consultation.
1327 S Logan ST Denver, CO 80210
2 Beds
2 Baths
1,608 SqFt
Key Details
Sold Price $610,000
Property Type Multi-Family
Sub Type Multi-Family
Listing Status Sold
Purchase Type For Sale
Square Footage 1,608 sqft
Price per Sqft $379
Subdivision Sherman Sub
MLS Listing ID 5749978
Sold Date 11/10/21
Bedrooms 2
Full Baths 1
Three Quarter Bath 1
HOA Y/N No
Originating Board recolorado
Year Built 1902
Annual Tax Amount $2,249
Tax Year 2019
Lot Size 3,049 Sqft
Acres 0.07
Property Description
City living doesn't get more central than this! Located less than 15 mins from DTC & Downtown Denver, minutes to WASH PARK & South Pearl, & BLOCKS to countless restaurants, shops, & groceries! Welcome to your NEWLY REMODELED home w/ beautiful finishes including fresh paint throughout, new flooring, & updated light fixtures. Enter into bright & spacious living room w/ NEW WINDOWS & large space for entertaining & dining. Kitchen features NEW QUARTZ COUNTERTOPS & trending grey cabinets. Explore LARGE BEDROOM & full bath featuring NEW CUSTOM TILE. Travel to the back of the property to find perfect space for AT-HOME OFFICE & entrance to PRIVATE YARD & detached garage. Make your way to the basement to find NEW CARPET, family room & laundry area. Basement also hosts MASTER SUITE featuring large closet & STUNNING 3/4 bath. Enjoy the convenience of a TURN KEY home complete w/ NEWER AC, FURNACE, & WATER HEATER. Don't miss out on the opportunity to own an UPGRADED home in an UNBEATABLE location!
OPEN HOUSES:
8/27 - 4:00PM-7:00PM
8/28 - 1:00PM-4:00PM
Location
State CO
County Denver
Zoning U-RH-2.5
Rooms
Basement Finished, Full
Main Level Bedrooms 1
Interior
Interior Features Breakfast Nook, Ceiling Fan(s), Primary Suite, Open Floorplan, Quartz Counters, Walk-In Closet(s)
Heating Forced Air
Cooling Central Air
Flooring Carpet, Laminate
Fireplaces Number 1
Fireplaces Type Living Room
Fireplace Y
Appliance Dishwasher, Microwave, Range
Laundry In Unit
Exterior
Exterior Feature Lighting, Private Yard, Rain Gutters
Garage Spaces 1.0
Fence None
Roof Type Unknown
Total Parking Spaces 2
Garage No
Building
Lot Description Near Public Transit
Story One
Sewer Public Sewer
Level or Stories One
Structure Type Stucco
Schools
Elementary Schools Mckinley-Thatcher
Middle Schools Grant
High Schools South
School District Denver 1
Others
Senior Community No
Ownership Individual
Acceptable Financing Cash, Conventional, Jumbo, VA Loan
Listing Terms Cash, Conventional, Jumbo, VA Loan
Special Listing Condition None
Read Less
Want to know what your home might be worth? Contact us for a FREE valuation!

Our team is ready to help you sell your home for the highest possible price ASAP

© 2024 METROLIST, INC., DBA RECOLORADO® – All Rights Reserved
6455 S. Yosemite St., Suite 500 Greenwood Village, CO 80111 USA
Bought with RE/MAX of Cherry Creek






