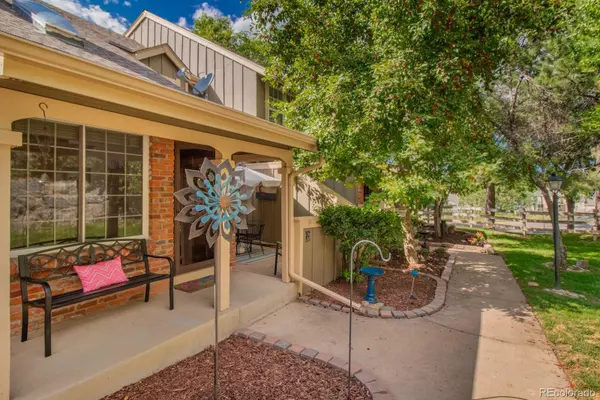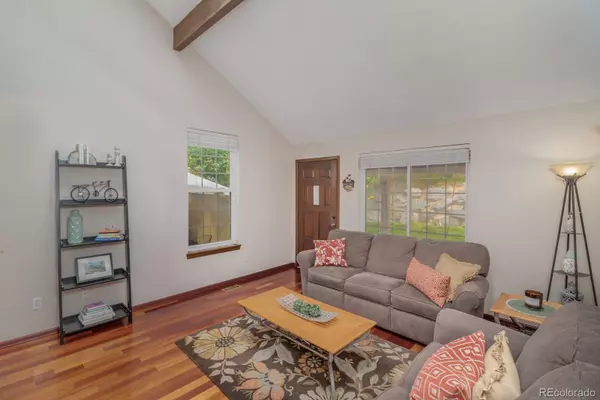$531,500
$495,000
7.4%For more information regarding the value of a property, please contact us for a free consultation.
7705 S Curtice WAY #E Littleton, CO 80120
3 Beds
4 Baths
2,058 SqFt
Key Details
Sold Price $531,500
Property Type Multi-Family
Sub Type Multi-Family
Listing Status Sold
Purchase Type For Sale
Square Footage 2,058 sqft
Price per Sqft $258
Subdivision Southpark
MLS Listing ID 5949598
Sold Date 11/12/21
Style Urban Contemporary
Bedrooms 3
Full Baths 1
Half Baths 1
Three Quarter Bath 2
Condo Fees $168
HOA Fees $168/mo
HOA Y/N Yes
Originating Board recolorado
Year Built 1983
Annual Tax Amount $2,662
Tax Year 2020
Property Description
Stunning Updated Townhome Located In the Highly Sought-After Writer Community Of SouthPark. This Beautiful Community Features Pool, Tennis/Sport Courts And Lots Of Walking Trails. Short Walk To Mineral Light Rail Station And Aspen Grove Shops And Restaurants Many Updates Including, Kitchen Granite Counter Tops, Stainless Appliances, Gas Cooking Range, Custom Wrought-Iron Spindles Updated Canned Lighting, Brazilian Cherry Floors, New Roof 2018,New Garage Doors 2019,New Windows And Sliding Glass Doors 2015, New Gas Fireplace Insert 2015 NO CARPET SOLID SURFACE FLOORS THROUGHOUT THE ENTIRE HOME. Enjoy The Finished Basement With Possible Two Bedrooms, Bath And Work Out Area. Main Floor Laundry! All Appliances Include With The Home!
Home Located In The South Suburban Parks And Recreational District.
Location
State CO
County Arapahoe
Rooms
Basement Finished, Full
Interior
Interior Features Ceiling Fan(s), Granite Counters, Open Floorplan, Radon Mitigation System, Smoke Free, Vaulted Ceiling(s)
Heating Forced Air
Cooling Central Air
Flooring Tile, Wood
Fireplaces Number 1
Fireplaces Type Circulating, Gas, Gas Log, Living Room
Fireplace Y
Appliance Cooktop, Dishwasher, Dryer, Gas Water Heater, Microwave, Refrigerator, Washer
Exterior
Garage Dry Walled
Garage Spaces 2.0
Utilities Available Cable Available, Electricity Connected, Natural Gas Connected, Phone Connected
Roof Type Composition
Parking Type Dry Walled
Total Parking Spaces 2
Garage Yes
Building
Lot Description Near Public Transit
Story Two
Foundation Slab
Sewer Public Sewer
Water Public
Level or Stories Two
Structure Type Brick, Wood Siding
Schools
Elementary Schools Runyon
Middle Schools Euclid
High Schools Heritage
School District Littleton 6
Others
Senior Community No
Ownership Individual
Acceptable Financing Cash, Conventional, FHA, VA Loan
Listing Terms Cash, Conventional, FHA, VA Loan
Special Listing Condition None
Read Less
Want to know what your home might be worth? Contact us for a FREE valuation!

Our team is ready to help you sell your home for the highest possible price ASAP

© 2024 METROLIST, INC., DBA RECOLORADO® – All Rights Reserved
6455 S. Yosemite St., Suite 500 Greenwood Village, CO 80111 USA
Bought with Keller Williams Foothills Realty






