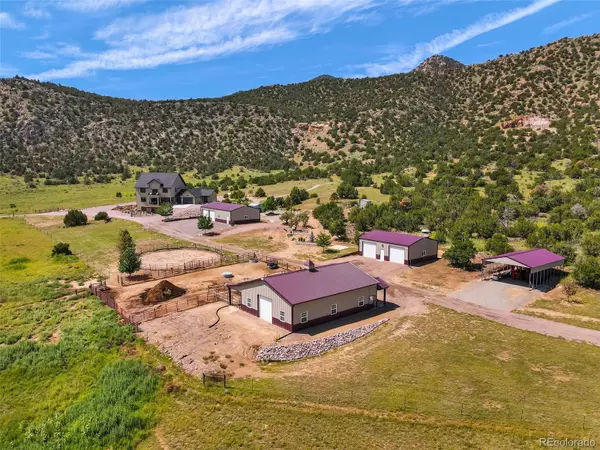$1,800,000
$2,100,000
14.3%For more information regarding the value of a property, please contact us for a free consultation.
1751 CR 3 Canon City, CO 81212
5 Beds
4 Baths
5,088 SqFt
Key Details
Sold Price $1,800,000
Property Type Single Family Home
Sub Type Single Family Residence
Listing Status Sold
Purchase Type For Sale
Square Footage 5,088 sqft
Price per Sqft $353
Subdivision Unknown
MLS Listing ID 6668875
Sold Date 11/16/21
Bedrooms 5
Full Baths 3
Three Quarter Bath 1
HOA Y/N No
Originating Board recolorado
Year Built 2019
Annual Tax Amount $3,766
Tax Year 2021
Lot Size 40.000 Acres
Acres 40.0
Property Description
Custom built Leck Home Equestrian ranch featuring some of Colorado's finest mountain views on 40 acres near the Arkansas River surrounded by thousands of acres of BLM land. The home boasts 19ft ceilings with Douglas fir beams, two fireplaces, a custom built breakfast nook, walk in pantry with antique Eastlake door, knotty alder kitchen cabinets throughout, knotty alder barn doors, granite countertops, dining room with antiqued bronze faux tin tile ceiling, wet bar, breezeway to guest suite and a gorgeous guest suite. For the equestrian lover, enjoy the Cleary Barn that has 4 Classic Equine European-style stalls with heated automatic waterer and thermostat controlled fans, Dutch doors with individual stall runs and layered stall flooring system with rubber stall mats and a grooming bay. Check out this tack room, faux-tin ceiling tiles, tongue-in-groove beetle kill pine walls, 6 wall saddle racks, fireplace, a/c unit and wifi. The property also features a 30x60 insulated shop with 2 garage doors and 10,000 watt heater, 100 amp service and 50 amp welding plug. A 30x40 garage with 2 garage doors and 100 amp service, near the garage and shop is also a hay shed/ carport. As you make your way to the 100x 200 ft Priefer wood and rail arena you will also notice another large shed for trailer parking and hay storage. The land has 3 pasture/paddock areas fenced with hotwire. Don't forget the 320 amp 15.3 kw grid tied solar system. Move in ready and waiting for you and your livestock!
Location
State CO
County Fremont
Zoning AF
Rooms
Basement Daylight, Exterior Entry, Finished, Full
Main Level Bedrooms 1
Interior
Interior Features Ceiling Fan(s), Granite Counters, High Ceilings, High Speed Internet, Kitchen Island, Primary Suite
Heating Forced Air
Cooling Central Air
Flooring Carpet, Tile, Wood
Fireplace N
Exterior
Exterior Feature Balcony, Barbecue, Dog Run, Fire Pit, Gas Grill, Lighting, Spa/Hot Tub, Water Feature
Garage Spaces 1.0
Fence Fenced Pasture
Utilities Available Electricity Connected, Internet Access (Wired), Natural Gas Connected, Phone Connected, Propane
View Mountain(s)
Roof Type Composition
Total Parking Spaces 1
Garage Yes
Building
Lot Description Borders Public Land, Landscaped, Mountainous, Near Ski Area
Story Three Or More
Sewer Septic Tank
Water Well
Level or Stories Three Or More
Structure Type Frame, Stucco
Schools
Elementary Schools Lincoln School Of Science And Technology
Middle Schools Canon City
High Schools Canon City
School District Canon City Re-1
Others
Senior Community No
Ownership Individual
Acceptable Financing Cash, Conventional, FHA, VA Loan
Listing Terms Cash, Conventional, FHA, VA Loan
Special Listing Condition None
Read Less
Want to know what your home might be worth? Contact us for a FREE valuation!

Our team is ready to help you sell your home for the highest possible price ASAP

© 2024 METROLIST, INC., DBA RECOLORADO® – All Rights Reserved
6455 S. Yosemite St., Suite 500 Greenwood Village, CO 80111 USA
Bought with Four Mile Realty






