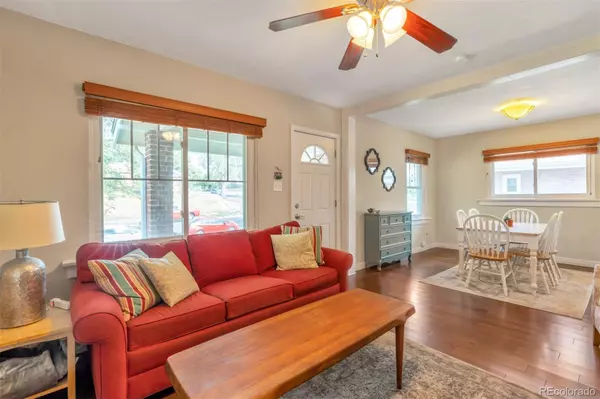$565,000
$565,000
For more information regarding the value of a property, please contact us for a free consultation.
3511 N Steele ST Denver, CO 80205
3 Beds
2 Baths
1,523 SqFt
Key Details
Sold Price $565,000
Property Type Single Family Home
Sub Type Single Family Residence
Listing Status Sold
Purchase Type For Sale
Square Footage 1,523 sqft
Price per Sqft $370
Subdivision Clayton
MLS Listing ID 3709876
Sold Date 11/30/21
Style Bungalow
Bedrooms 3
Full Baths 1
Half Baths 1
HOA Y/N No
Originating Board recolorado
Year Built 1924
Annual Tax Amount $2,355
Tax Year 2019
Lot Size 4,791 Sqft
Acres 0.11
Property Description
WELCOME HOME! This spectacular Denver Bungalow in the Clayton neighborhood has it all; with 3 Bedrooms, 2 Bathrooms, and 1 Detached garage! Additional features include, East-facing, hardwood floors, granite counters, tile backsplash, stainless steel appliances and nook perfect for coffee bar, desk or extra storage. Walk to the backyard and take advantage of the large patio for your summer BBQ's and all your get together. Spacious basement has large bedroom with closet and built-ins. Basement includes space for desk or craft, play room, rec room or extra family room. Enjoy all the city has to offer including City Park Jazz, the Denver Zoo and Denver Museum of Nature and Science just minutes from home. Easily get around town - I70 and new A Line to DIA are less than five minutes away. Short commute to Downtown. **MOTIVATED SELLER**
Location
State CO
County Denver
Zoning U-SU-B1
Rooms
Basement Finished, Partial
Main Level Bedrooms 2
Interior
Interior Features Built-in Features, Ceiling Fan(s), Granite Counters, Smoke Free
Heating Forced Air
Cooling Central Air
Flooring Tile, Wood
Fireplace N
Appliance Convection Oven, Dishwasher, Disposal, Dryer, Microwave, Range, Refrigerator
Exterior
Exterior Feature Barbecue, Garden, Private Yard
Garage Concrete
Fence Full
Utilities Available Cable Available, Electricity Available, Electricity Connected, Natural Gas Available, Natural Gas Connected
View City
Roof Type Composition
Parking Type Concrete
Total Parking Spaces 1
Garage No
Building
Lot Description Level, Sprinklers In Front, Sprinklers In Rear
Story One
Sewer Public Sewer
Level or Stories One
Structure Type Brick, Frame
Schools
Elementary Schools Harrington
Middle Schools Mcauliffe International
High Schools Manual
School District Denver 1
Others
Senior Community No
Ownership Individual
Acceptable Financing 1031 Exchange, Cash, Conventional, FHA, Other, VA Loan
Listing Terms 1031 Exchange, Cash, Conventional, FHA, Other, VA Loan
Special Listing Condition None
Read Less
Want to know what your home might be worth? Contact us for a FREE valuation!

Our team is ready to help you sell your home for the highest possible price ASAP

© 2024 METROLIST, INC., DBA RECOLORADO® – All Rights Reserved
6455 S. Yosemite St., Suite 500 Greenwood Village, CO 80111 USA
Bought with Compass Colorado






