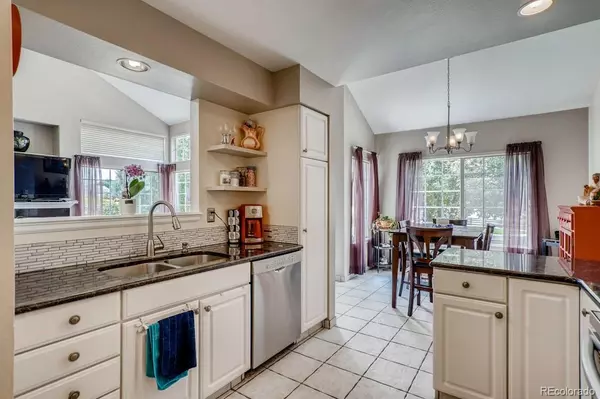$510,000
$525,000
2.9%For more information regarding the value of a property, please contact us for a free consultation.
1236 E 130th AVE #D Thornton, CO 80241
3 Beds
4 Baths
2,456 SqFt
Key Details
Sold Price $510,000
Property Type Multi-Family
Sub Type Multi-Family
Listing Status Sold
Purchase Type For Sale
Square Footage 2,456 sqft
Price per Sqft $207
Subdivision Hunters Glen
MLS Listing ID 9819705
Sold Date 10/04/21
Style Contemporary
Bedrooms 3
Full Baths 2
Half Baths 1
Three Quarter Bath 1
Condo Fees $340
HOA Fees $340/mo
HOA Y/N Yes
Originating Board recolorado
Year Built 1996
Annual Tax Amount $3,145
Tax Year 2020
Lot Size 2,178 Sqft
Acres 0.05
Property Description
Waterfront townhome is a rare find. If you are looking for bonus areas plus 3 beds, you found it. The townhome enters a living room with windows that capitalize on the view. The updated kitchen offers SS appliance and a breakfast nook. Laundry and main floor master and master bath provide for the main level living at its best. The second level leads to an open loft with skylight and two bedrooms and a full hall bath. The finished basement provides the flexibility your family craves, there is a bath, utility area and an open family room that will allow for home gym, media room, another family area use it as a fourth bedroom. My client currently uses is for an art studio and home gym so concrete flooring is preferred. All drywall and lighting is complete and this is a truly finished space with bath. Attached 2 car garage enters the kitchen. Google Hunters Glen Lake to find out more about amenities.
Location
State CO
County Adams
Zoning Residential
Rooms
Basement Finished
Main Level Bedrooms 1
Interior
Interior Features Breakfast Nook, Built-in Features, Ceiling Fan(s), Eat-in Kitchen, Five Piece Bath, Granite Counters, High Ceilings, High Speed Internet, Primary Suite, No Stairs, Vaulted Ceiling(s), Walk-In Closet(s)
Heating Forced Air
Cooling Central Air
Flooring Carpet, Tile, Vinyl
Fireplaces Number 1
Fireplaces Type Gas Log, Living Room
Fireplace Y
Appliance Convection Oven, Dishwasher, Disposal, Electric Water Heater, Microwave, Oven, Refrigerator, Self Cleaning Oven
Exterior
Exterior Feature Garden, Playground, Tennis Court(s)
Garage Concrete
Garage Spaces 2.0
Fence None
Pool Outdoor Pool
Utilities Available Cable Available, Electricity Connected, Internet Access (Wired)
Waterfront Description Lake
View Lake, Mountain(s), Water
Roof Type Composition
Parking Type Concrete
Total Parking Spaces 4
Garage Yes
Building
Lot Description Landscaped, Master Planned, Sprinklers In Front, Sprinklers In Rear
Story Two
Foundation Slab
Sewer Public Sewer
Water Public
Level or Stories Two
Structure Type Frame, Wood Siding
Schools
Elementary Schools Hunters Glen
Middle Schools Century
High Schools Mountain Range
School District Adams 12 5 Star Schl
Others
Senior Community No
Ownership Individual
Acceptable Financing Cash, Conventional, FHA, VA Loan
Listing Terms Cash, Conventional, FHA, VA Loan
Special Listing Condition None
Pets Description Cats OK, Dogs OK
Read Less
Want to know what your home might be worth? Contact us for a FREE valuation!

Our team is ready to help you sell your home for the highest possible price ASAP

© 2024 METROLIST, INC., DBA RECOLORADO® – All Rights Reserved
6455 S. Yosemite St., Suite 500 Greenwood Village, CO 80111 USA
Bought with Ascendant Real Estate, LLC






