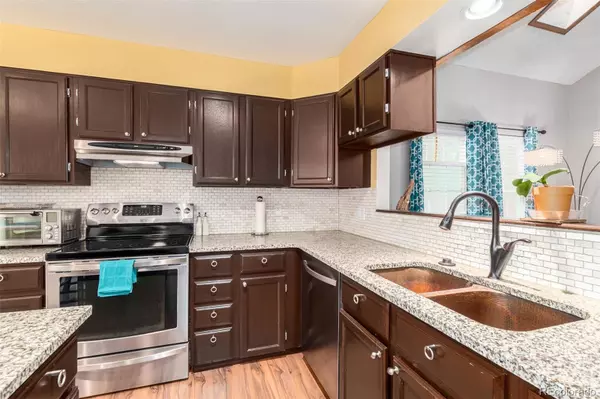$560,000
$565,000
0.9%For more information regarding the value of a property, please contact us for a free consultation.
9469 W Nichols DR Littleton, CO 80128
4 Beds
3 Baths
2,348 SqFt
Key Details
Sold Price $560,000
Property Type Single Family Home
Sub Type Single Family Residence
Listing Status Sold
Purchase Type For Sale
Square Footage 2,348 sqft
Price per Sqft $238
Subdivision Dakota Station
MLS Listing ID 4888275
Sold Date 11/10/21
Bedrooms 4
Full Baths 2
Three Quarter Bath 1
HOA Y/N No
Originating Board recolorado
Year Built 1983
Annual Tax Amount $2,518
Tax Year 2020
Lot Size 4,791 Sqft
Acres 0.11
Property Description
Upgrades, upgrades, upgrades! This beautiful Littleton home has been gorgeously upgraded with careful care and detail! The kitchen sports a natural anti-microbial copper sink, a marble backsplash, and granite counters. The upstairs flooring is strain-woven bamboo which is eco-friendly with low voc. All the bathrooms have been remodeled with travertine marble and custom tile work in the downstairs bath including double vanity. The recently finished and permitted basement features a theater, wet bar, and workout room. Outside you'll find another living space of a fully landscaped backyard with a 15x17 5-year-old deck including a privacy screen and newly added 250 amp power that makes it ready for outdoor lighting or a fully powered shed. Close to elementary school. The furnace is new, fitted for AC hookup and has a humidifier. Come make personal touches to your future home!
Location
State CO
County Jefferson
Zoning P-D
Rooms
Basement Finished
Main Level Bedrooms 1
Interior
Interior Features Granite Counters, Wet Bar
Heating Forced Air
Cooling Evaporative Cooling
Flooring Bamboo, Carpet, Tile
Fireplaces Number 1
Fireplace Y
Appliance Dishwasher, Disposal, Dryer, Range, Refrigerator, Washer
Exterior
Garage Spaces 2.0
Roof Type Architecural Shingle
Total Parking Spaces 2
Garage Yes
Building
Lot Description Landscaped, Level
Story Two
Sewer Public Sewer
Water Public
Level or Stories Two
Structure Type Frame, Wood Siding
Schools
Elementary Schools Mortensen
Middle Schools Falcon Bluffs
High Schools Chatfield
School District Jefferson County R-1
Others
Senior Community No
Ownership Individual
Acceptable Financing Cash, Conventional, FHA, VA Loan
Listing Terms Cash, Conventional, FHA, VA Loan
Special Listing Condition None
Read Less
Want to know what your home might be worth? Contact us for a FREE valuation!

Our team is ready to help you sell your home for the highest possible price ASAP

© 2024 METROLIST, INC., DBA RECOLORADO® – All Rights Reserved
6455 S. Yosemite St., Suite 500 Greenwood Village, CO 80111 USA
Bought with HomeSmart Realty






