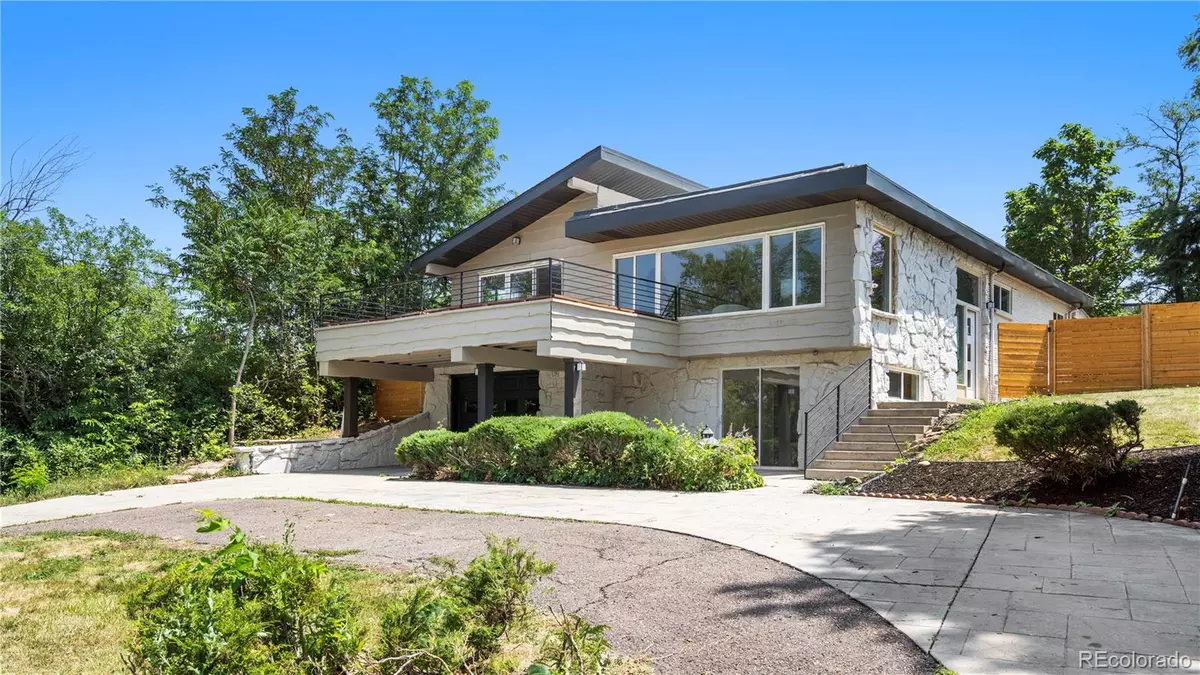$775,000
$815,900
5.0%For more information regarding the value of a property, please contact us for a free consultation.
5390 Rosemary LN Denver, CO 80221
4 Beds
4 Baths
3,001 SqFt
Key Details
Sold Price $775,000
Property Type Single Family Home
Sub Type Single Family Residence
Listing Status Sold
Purchase Type For Sale
Square Footage 3,001 sqft
Price per Sqft $258
Subdivision Berkeley
MLS Listing ID 4456373
Sold Date 12/16/21
Style Mid-Century Modern
Bedrooms 4
Full Baths 2
Half Baths 1
Three Quarter Bath 1
HOA Y/N No
Originating Board recolorado
Year Built 1952
Annual Tax Amount $2,430
Tax Year 2020
Lot Size 0.430 Acres
Acres 0.43
Property Description
This ONE-OF-A-KIND mid-century modern home is professionally renovated on a large, elevated corner lot overlooking Berkeley Hills Park and Pond. There are 4 bedrooms and 3.5 baths, including a large main level master suite with a huge walk-in closet and artfully tiled master bath. There is a second bedroom with an en suite bath, as well as 2 other bedrooms and a full bathroom on the lower level. The stunning kitchen features an open floor plan, onyx maple cabinets, quartz countertops, gas range on the island, black stainless steel appliances, modern fixtures and stylish accent lighting. The waterproof LVP flooring throughout the main level is absolutely gorgeous and will provide decades of durability. There is a modern 2-sided fireplace that looks through the living room into the dining room, which has vaulted ceilings and is adjacent to the large rooftop patio with summer views of the park and winter views of the mountains. The lot is almost half an acre providing space and privacy where you can garden, let the dogs roam, the kids can play, and is perfect for entertaining guests under the covered patio and custom fire pit. There is a large circle drive with ample parking in front, and an extra driveway in the back to park an RV/boat. Located less than a mile from Regis University, minutes from 3 major highways, Downtown Denver, LoHi, the Highlands, and so much more! Exceptionally unique homes like this in Denver only come up for sale every 20-30 years, so book your showing TODAY!!
Location
State CO
County Adams
Zoning R-2
Rooms
Basement Unfinished
Main Level Bedrooms 1
Interior
Interior Features Kitchen Island, Open Floorplan, Quartz Counters, Smoke Free, Vaulted Ceiling(s)
Heating Baseboard
Cooling Evaporative Cooling
Flooring Carpet, Tile, Vinyl
Fireplaces Number 1
Fireplaces Type Living Room
Fireplace Y
Appliance Dishwasher, Disposal, Oven, Refrigerator
Laundry In Unit
Exterior
Garage Circular Driveway, Concrete
Garage Spaces 1.0
Utilities Available Cable Available, Electricity Connected, Internet Access (Wired), Natural Gas Connected, Phone Connected
Waterfront Description Pond
Roof Type Composition
Parking Type Circular Driveway, Concrete
Total Parking Spaces 1
Garage Yes
Building
Lot Description Sprinklers In Front, Sprinklers In Rear
Story One
Foundation Slab
Sewer Public Sewer
Water Public
Level or Stories One
Structure Type Frame
Schools
Elementary Schools Hodgkins
Middle Schools Scott Carpenter
High Schools Westminster
School District Westminster Public Schools
Others
Senior Community No
Ownership Corporation/Trust
Acceptable Financing Cash, Conventional, Jumbo, VA Loan
Listing Terms Cash, Conventional, Jumbo, VA Loan
Special Listing Condition None
Read Less
Want to know what your home might be worth? Contact us for a FREE valuation!

Our team is ready to help you sell your home for the highest possible price ASAP

© 2024 METROLIST, INC., DBA RECOLORADO® – All Rights Reserved
6455 S. Yosemite St., Suite 500 Greenwood Village, CO 80111 USA
Bought with Ed Prather Real Estate






