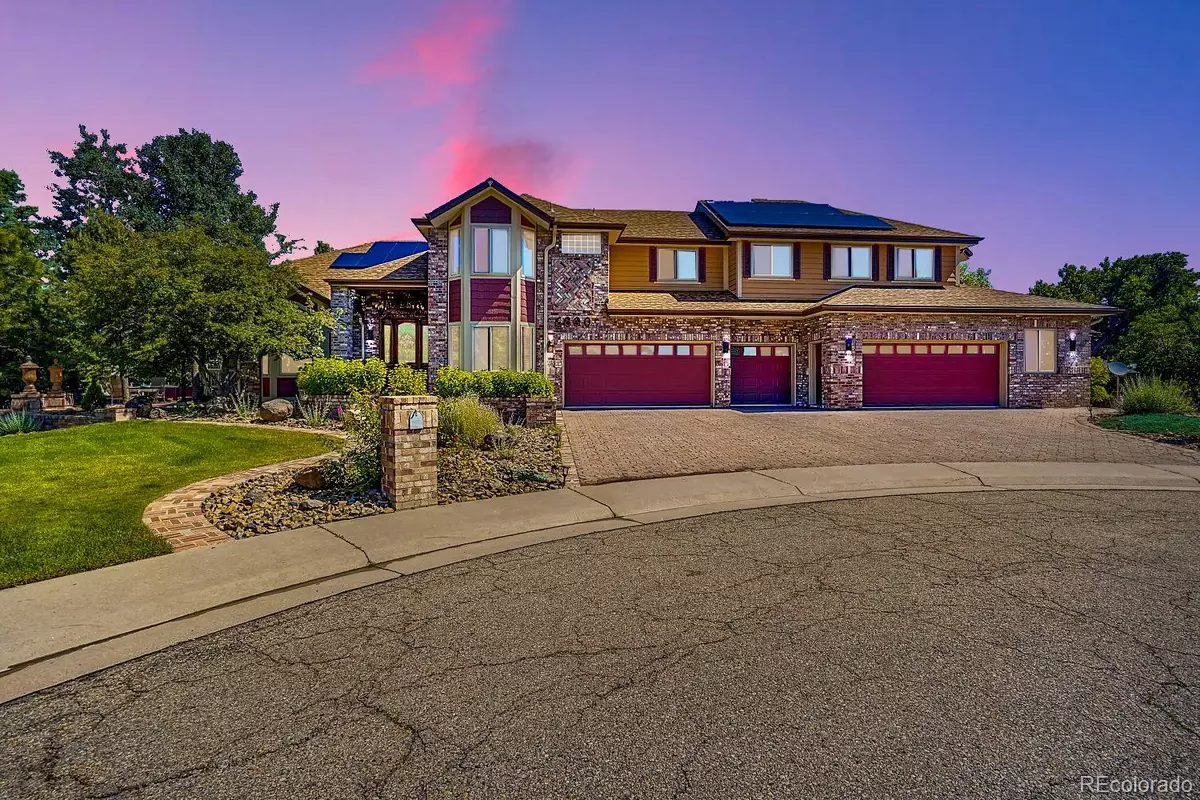$1,185,000
$1,350,000
12.2%For more information regarding the value of a property, please contact us for a free consultation.
6820 Orion CT Arvada, CO 80007
5 Beds
5 Baths
5,033 SqFt
Key Details
Sold Price $1,185,000
Property Type Single Family Home
Sub Type Single Family Residence
Listing Status Sold
Purchase Type For Sale
Square Footage 5,033 sqft
Price per Sqft $235
Subdivision West Wood Ranch
MLS Listing ID 9698949
Sold Date 01/07/22
Style Traditional
Bedrooms 5
Full Baths 2
Half Baths 1
Three Quarter Bath 2
Condo Fees $135
HOA Fees $45/qua
HOA Y/N Yes
Abv Grd Liv Area 3,574
Originating Board recolorado
Year Built 1994
Annual Tax Amount $5,691
Tax Year 2020
Acres 0.39
Property Description
PRICE REVISION! Located in the desirable West Woods Ranch neighborhood, this ONE-ONLY home sprawls a large, cul-de-sac site with ‘that kind' of look from the street. 5-car finished, heated garage - one bay designed as a wash area with floor drains, also featuring a ¾ bath, kitchenette and hot water heat. A car lover's dream! New kitchen with an immense, granite center island offering seating for all the family, all the guests. High end rustic knotty alder wood cabinetry, top-of-the-line appliances abundant recessed lighting + custom features for the gourmet foodie. Soaring foyer opens to the circular staircase, loft and family room areas. Red Oak hardwood flooring. Huge master with 5-piece bath, jetted tub, custom shower, walk-in closet. Finished basement features #2 family room, 2 bedrooms, media room and 3/4 bath. Above the garage you will discover the office, art studio, music area or…of your dreams. Deck, private patio areas, irrigated garden areas. New windows, roof, recessed lighting throughout. Lots more to see. The neighborhood – close to walking trails for an evening stroll, West Woods Golf Course, and parks. Close to shopping, retail, medical and eateries.
Location
State CO
County Jefferson
Zoning Residential
Rooms
Basement Finished
Interior
Interior Features Breakfast Nook, Ceiling Fan(s), Granite Counters, Jack & Jill Bathroom
Heating Forced Air, Hot Water
Cooling Attic Fan
Flooring Carpet, Wood
Fireplaces Number 1
Fireplaces Type Family Room, Gas Log
Fireplace Y
Appliance Convection Oven, Cooktop, Dishwasher, Disposal, Gas Water Heater, Wine Cooler
Exterior
Exterior Feature Balcony, Garden
Parking Features Driveway-Brick
Garage Spaces 5.0
Fence Full
Utilities Available Electricity Connected, Natural Gas Connected
Roof Type Composition
Total Parking Spaces 5
Garage Yes
Building
Lot Description Cul-De-Sac, Landscaped, Sprinklers In Front, Sprinklers In Rear
Foundation Concrete Perimeter
Sewer Public Sewer
Water Public
Level or Stories Two
Structure Type Frame
Schools
Elementary Schools West Woods
Middle Schools Drake
High Schools Ralston Valley
School District Jefferson County R-1
Others
Senior Community No
Ownership Individual
Acceptable Financing Cash, Conventional
Listing Terms Cash, Conventional
Special Listing Condition None
Read Less
Want to know what your home might be worth? Contact us for a FREE valuation!

Our team is ready to help you sell your home for the highest possible price ASAP

© 2024 METROLIST, INC., DBA RECOLORADO® – All Rights Reserved
6455 S. Yosemite St., Suite 500 Greenwood Village, CO 80111 USA
Bought with RE/MAX Elevate





