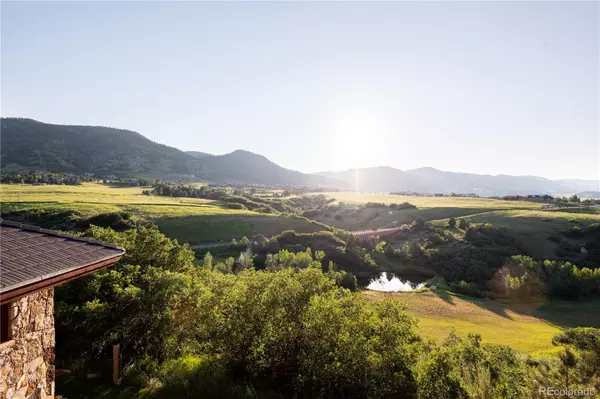$4,950,000
$4,750,000
4.2%For more information regarding the value of a property, please contact us for a free consultation.
9925 Whitetail LN Littleton, CO 80127
5 Beds
8 Baths
11,311 SqFt
Key Details
Sold Price $4,950,000
Property Type Single Family Home
Sub Type Single Family Residence
Listing Status Sold
Purchase Type For Sale
Square Footage 11,311 sqft
Price per Sqft $437
Subdivision White Deer Valley
MLS Listing ID 8517627
Sold Date 11/11/21
Style Mountain Contemporary
Bedrooms 5
Full Baths 4
Half Baths 3
Three Quarter Bath 1
HOA Y/N No
Originating Board recolorado
Year Built 2005
Annual Tax Amount $17,778
Tax Year 2019
Lot Size 10.880 Acres
Acres 10.88
Property Description
This luxurious property is located in the exclusive and highly sought after White Deer Valley with breathtaking panoramic and red rock views in the midst of rolling foothills. This beautiful, custom, gated estate, sits on an expansive 10 acre lot where you can enjoy the spacious wrap around deck, while taking in the view and daily wildlife coming in to graze. *GREAT LOCATION – 25 min to downtown Denver and less than 2 hours to world-class skiing! Come enjoy the best of Colorado!
Well used 11,501 square feet, with a spectacular vaulted great room featuring Douglas Fir timber trusses with iron detailing above a massive three dimensional stone fireplace that will transcend you to another place and time.
This exquisite home’s finished lower level includes 2 bedrooms, wine room, full bar, game area, over 1400 sqft. newly finished workout room and workshop space, as well as the expansive, newly renovated pool terrace that includes, a state of the art swimming pool (featuring Swim In Place technology!), Intellichem self-chlorinating water treatment system and beautiful sunken fire pit with an amazing timber pergola. See additional photos at http://sites.listvt.com/listing-preview/51878766
The main floor master features a steam shower, fireplace, massive walk out private terrace and hot tub while the upper level offers 2 grand bedrooms, each including their own expansive, double door private terrace, loft overviewing main level 3D fireplace and incredible mountain and red rock views.
Location
State CO
County Jefferson
Zoning A-2
Rooms
Basement Finished, Full, Walk-Out Access
Main Level Bedrooms 2
Interior
Interior Features Ceiling Fan(s), Eat-in Kitchen, Entrance Foyer, Five Piece Bath, Granite Counters, High Ceilings, High Speed Internet, Kitchen Island, Primary Suite, Open Floorplan, Pantry, Radon Mitigation System, Smoke Free, Hot Tub, Stone Counters, Utility Sink, Vaulted Ceiling(s), Walk-In Closet(s), Wet Bar
Heating Forced Air
Cooling Central Air
Flooring Carpet, Stone, Tile, Wood
Fireplaces Number 6
Fireplaces Type Basement, Gas, Gas Log, Great Room, Primary Bedroom, Outside
Fireplace Y
Appliance Bar Fridge, Convection Oven, Cooktop, Dishwasher, Disposal, Double Oven, Dryer, Gas Water Heater, Microwave, Oven, Range, Range Hood, Refrigerator, Washer, Wine Cooler
Exterior
Exterior Feature Balcony, Dog Run, Fire Pit, Gas Grill, Gas Valve, Lighting, Private Yard, Spa/Hot Tub, Water Feature
Garage Asphalt, Circular Driveway, Finished, Floor Coating, Insulated Garage, Lighted, Oversized
Garage Spaces 4.0
Fence Partial
Pool Outdoor Pool, Private
Utilities Available Cable Available, Electricity Connected, Internet Access (Wired), Natural Gas Connected, Phone Connected
View Lake, Meadow, Mountain(s), Plains, Valley
Roof Type Cement Shake
Parking Type Asphalt, Circular Driveway, Finished, Floor Coating, Insulated Garage, Lighted, Oversized
Total Parking Spaces 4
Garage Yes
Building
Lot Description Foothills, Landscaped, Level, Many Trees, Meadow, Mountainous, Open Space, Rock Outcropping, Secluded, Sprinklers In Front, Sprinklers In Rear, Suitable For Grazing
Story Two
Sewer Septic Tank
Water Public
Level or Stories Two
Structure Type Frame, Rock, Stucco
Schools
Elementary Schools Bradford
Middle Schools Bradford
High Schools Chatfield
School District Jefferson County R-1
Others
Senior Community No
Ownership Corporation/Trust
Acceptable Financing Cash, Conventional
Listing Terms Cash, Conventional
Special Listing Condition None
Read Less
Want to know what your home might be worth? Contact us for a FREE valuation!

Our team is ready to help you sell your home for the highest possible price ASAP

© 2024 METROLIST, INC., DBA RECOLORADO® – All Rights Reserved
6455 S. Yosemite St., Suite 500 Greenwood Village, CO 80111 USA
Bought with eXp Realty, LLC






