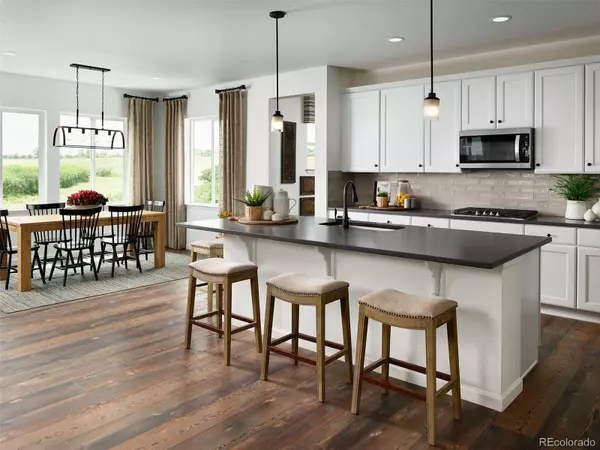$817,696
$799,990
2.2%For more information regarding the value of a property, please contact us for a free consultation.
132 Rockingham CIR Castle Pines, CO 80108
3 Beds
4 Baths
2,813 SqFt
Key Details
Sold Price $817,696
Property Type Single Family Home
Sub Type Single Family Residence
Listing Status Sold
Purchase Type For Sale
Square Footage 2,813 sqft
Price per Sqft $290
Subdivision Skyline Ridge
MLS Listing ID 2225300
Sold Date 12/28/21
Style Contemporary
Bedrooms 3
Full Baths 3
Half Baths 1
HOA Y/N No
Abv Grd Liv Area 2,813
Originating Board recolorado
Year Built 2021
Annual Tax Amount $3,087
Tax Year 2020
Acres 0.18
Property Description
BRAND NEW HOME with estimated closing date of November/December 2021! Come experience the warmth of the Princeton II home in Skyline Ridge. Home comes with a full basement, 3 bay garage and a covered patio! What a great feeling to come home to this welcoming space full of luxurious finishes and natural light. Entertain family and friends by the romantic fireplace in the great room that overlooks green space and no backyard neighbors! When entertaining, enjoy showcasing your spacious kitchen with bright quartz countertops complimented by beautiful grey cabinetry. Cook like a chef in your gourmet kitchen with gas cooktop and double ovens. Upstairs in the Owner's retreat you'll find a comfortable room and a full 5-piece bath...including a free standing tub. Gorgeous flooring and other fine finishes throughout this spectacular home. Skyline Ridge features numerous paved walking trails and its high location offers grand vistas throughout the community.
***Photos are of the model home for this floorpan***
Location
State CO
County Douglas
Zoning RES
Rooms
Basement Full, Sump Pump, Unfinished
Interior
Interior Features Breakfast Nook, Five Piece Bath, Jack & Jill Bathroom, Kitchen Island, Pantry, Quartz Counters, Smart Lights, Smart Thermostat
Heating Forced Air, Natural Gas
Cooling Central Air
Flooring Carpet, Tile, Vinyl, Wood
Fireplaces Number 1
Fireplaces Type Great Room
Fireplace Y
Appliance Convection Oven, Dishwasher, Disposal, Gas Water Heater, Microwave, Sump Pump
Laundry In Unit
Exterior
Exterior Feature Lighting, Private Yard, Rain Gutters
Parking Features Concrete
Garage Spaces 3.0
Fence None
Utilities Available Cable Available, Electricity Connected, Internet Access (Wired), Natural Gas Connected, Phone Available
View Meadow
Roof Type Composition
Total Parking Spaces 3
Garage Yes
Building
Lot Description Greenbelt, Landscaped, Sprinklers In Front
Foundation Slab
Sewer Public Sewer
Water Public
Level or Stories Two
Structure Type Cement Siding, Frame, Stone
Schools
Elementary Schools Buffalo Ridge
Middle Schools Rocky Heights
High Schools Rock Canyon
School District Douglas Re-1
Others
Senior Community No
Ownership Builder
Acceptable Financing Cash, Conventional, FHA, Jumbo, VA Loan
Listing Terms Cash, Conventional, FHA, Jumbo, VA Loan
Special Listing Condition None
Pets Allowed Cats OK, Dogs OK, Number Limit
Read Less
Want to know what your home might be worth? Contact us for a FREE valuation!

Our team is ready to help you sell your home for the highest possible price ASAP

© 2024 METROLIST, INC., DBA RECOLORADO® – All Rights Reserved
6455 S. Yosemite St., Suite 500 Greenwood Village, CO 80111 USA
Bought with RE/MAX Professionals





