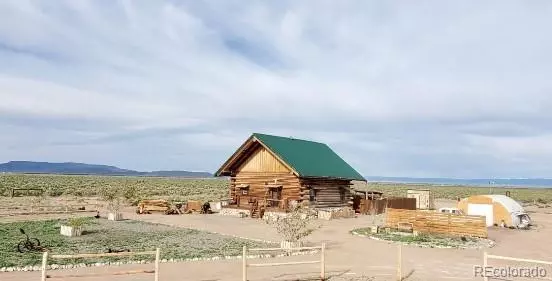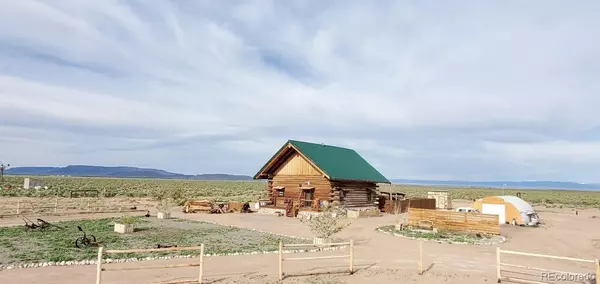$200,000
$204,118
2.0%For more information regarding the value of a property, please contact us for a free consultation.
26397 Winter Park RD Blanca, CO 81123
2 Baths
900 SqFt
Key Details
Sold Price $200,000
Property Type Single Family Home
Sub Type Single Family Residence
Listing Status Sold
Purchase Type For Sale
Square Footage 900 sqft
Price per Sqft $222
Subdivision San Luis Valley Ranches
MLS Listing ID 4227239
Sold Date 03/18/22
Style Rustic Contemporary
Half Baths 1
HOA Y/N No
Originating Board recolorado
Year Built 2015
Annual Tax Amount $717
Tax Year 2020
Lot Size 5.000 Acres
Acres 5.0
Property Description
A Must See to appreciate - unique off grid cabin with indoor plumbing on the prairie! An awesome rustic home resting on a 5 acres lot. It's an independent living off grid using solar panels and battery inverter, septic, well and cistern; main water source well plumbed into the home. Original stacked log cabin made of Engleman Spruce with chinking on secure piers with a rock skirting. This cabin brings back the past with a quality of antiques and living experience; some antiques will be negotiable. Spacious loft master half suite bathroom, open floor plan with a beautiful wood cooking stove kitchen, living room, sitting area, and utility room with a 1/4 bathroom. Between the quality and majestic living and mountain views what else could one be looking for. There are several outbuildings that include a Quonset hut, goat barn, and green house; everything anyone would need to live independently. All this while taking in the beauty of the panoramic views surrounding the cabin of the Sangre De Cristo mountain terrain to include a great view of Mt. Blanca; which is a 14teener. Certainly a must see to truly appreciate! Additionally, the adjacent 6 acre lot has a dry cabin included; totaling a 11.5 acres what a great deal.
Update: a new hot water on demand system has been installed and operational. Independence in the making w/full amenities.
Location
State CO
County Costilla
Interior
Interior Features Eat-in Kitchen, Primary Suite, Open Floorplan, Utility Sink, Vaulted Ceiling(s)
Heating Propane, Wood
Cooling None
Flooring Wood
Fireplaces Type Wood Burning Stove
Fireplace N
Appliance Cooktop, Oven, Refrigerator
Exterior
Garage Circular Driveway, Driveway-Dirt, Driveway-Gravel
Garage Spaces 1.0
Fence Full
Utilities Available Cable Available, Electricity Available, Electricity Connected, Off Grid
View Mountain(s), Valley
Roof Type Metal
Parking Type Circular Driveway, Driveway-Dirt, Driveway-Gravel
Total Parking Spaces 7
Garage No
Building
Lot Description Landscaped, Level, Meadow
Story Two
Foundation Block
Sewer Septic Tank
Water Cistern, Well
Level or Stories Two
Structure Type Log
Schools
Elementary Schools Sierra Grande
Middle Schools Sierra Grande
High Schools Sierra Grande
School District Sierra Grande R-30
Others
Senior Community No
Ownership Individual
Acceptable Financing Cash, Conventional
Listing Terms Cash, Conventional
Special Listing Condition None
Pets Description Yes
Read Less
Want to know what your home might be worth? Contact us for a FREE valuation!

Our team is ready to help you sell your home for the highest possible price ASAP

© 2024 METROLIST, INC., DBA RECOLORADO® – All Rights Reserved
6455 S. Yosemite St., Suite 500 Greenwood Village, CO 80111 USA
Bought with HomeSmart






