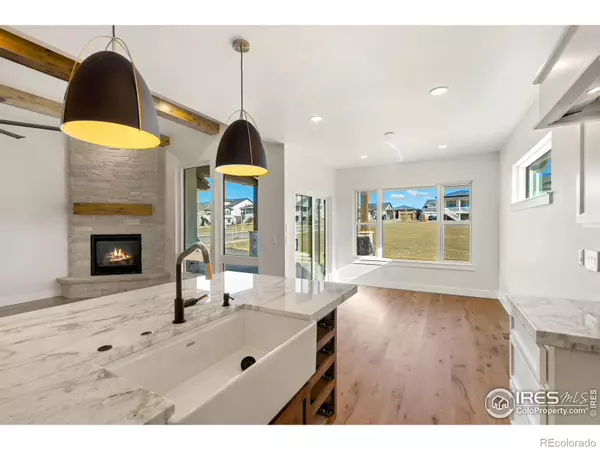$1,264,704
$1,264,704
For more information regarding the value of a property, please contact us for a free consultation.
3300 Danzante Bay CT Berthoud, CO 80513
4 Beds
3 Baths
3,982 SqFt
Key Details
Sold Price $1,264,704
Property Type Single Family Home
Sub Type Single Family Residence
Listing Status Sold
Purchase Type For Sale
Square Footage 3,982 sqft
Price per Sqft $317
Subdivision Heron Lakes
MLS Listing ID IR938875
Sold Date 03/25/22
Bedrooms 4
Three Quarter Bath 3
Condo Fees $200
HOA Fees $200/mo
HOA Y/N Yes
Originating Board recolorado
Year Built 2021
Annual Tax Amount $903
Tax Year 2020
Lot Size 6,098 Sqft
Acres 0.14
Property Description
Great opportunity to live in the fabulous Heron Lakes community! So much to enjoy in this fabulous resort styled neighborhood. This house is located on the north side of Heron Lakes on a quiet street. Snow and lawn care will be taken care of for you. Also, this sprawling ranch has not been built yet, so you can pick your finishes. Granite, (and oversized kitchen island) extended hardwood flooring, fireplace, AC, humidifier, and generous appliance package are already included. The loft provides additional living space for another home office or entertaining area, complete with a covered patio. The main level study features a fireplace.The basement is finished with a wet bar, fireplace, two bedrooms and game area and family room. Outside you will love the fully landscaped yard with covered patio. Photos are not of actual house or actual model. Photos are of previously built home by Custom On-Site Builders. Plans / pricing/sq footage and inclusions are subject to change Come and choose your finishes! This home is in the preliminary stages so designer finishes can still be selected! Also there are additional lots available
Location
State CO
County Weld
Zoning RES
Rooms
Basement Full, Sump Pump
Main Level Bedrooms 2
Interior
Interior Features Eat-in Kitchen, Kitchen Island, Open Floorplan, Pantry, Walk-In Closet(s), Wet Bar
Heating Forced Air
Cooling Central Air
Flooring Tile, Wood
Fireplaces Type Family Room, Gas, Gas Log, Living Room
Fireplace N
Appliance Dishwasher, Disposal, Microwave, Oven
Laundry In Unit
Exterior
Garage Oversized, Tandem
Garage Spaces 3.0
Utilities Available Electricity Available, Natural Gas Available
Roof Type Spanish Tile
Parking Type Oversized, Tandem
Total Parking Spaces 3
Garage Yes
Building
Lot Description Corner Lot, Level, Sprinklers In Front
Story One
Foundation Slab
Sewer Public Sewer
Water Public
Level or Stories One
Structure Type Brick,Stucco
Schools
Elementary Schools Carrie Martin
Middle Schools Other
High Schools Thompson Valley
School District Thompson R2-J
Others
Ownership Builder
Read Less
Want to know what your home might be worth? Contact us for a FREE valuation!

Our team is ready to help you sell your home for the highest possible price ASAP

© 2024 METROLIST, INC., DBA RECOLORADO® – All Rights Reserved
6455 S. Yosemite St., Suite 500 Greenwood Village, CO 80111 USA
Bought with Group Horsetooth






