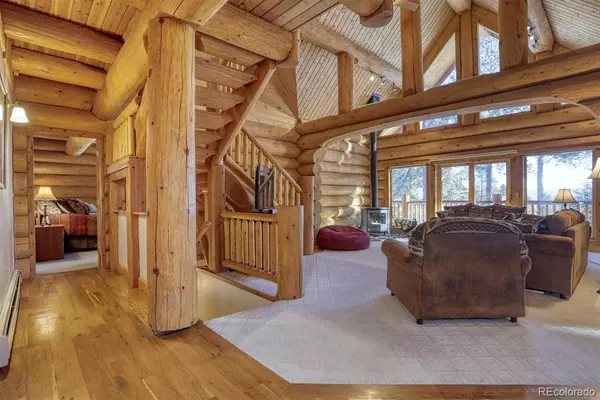$1,100,000
$1,190,000
7.6%For more information regarding the value of a property, please contact us for a free consultation.
4013 County Rd 102 Guffey, CO 80820
3 Beds
4 Baths
4,384 SqFt
Key Details
Sold Price $1,100,000
Property Type Single Family Home
Sub Type Single Family Residence
Listing Status Sold
Purchase Type For Sale
Square Footage 4,384 sqft
Price per Sqft $250
MLS Listing ID 7258825
Sold Date 02/08/22
Style Mountain Contemporary
Bedrooms 3
Full Baths 4
HOA Y/N No
Originating Board recolorado
Year Built 2003
Annual Tax Amount $2,080
Tax Year 2019
Lot Size 40.000 Acres
Acres 40.0
Property Description
Welcome to this gorgeous custom log home, that you could soon call home! A beautifully constructed log home incomparable in craftsmanship and finishes, no expense have been spared on this property. The home boasts four large bedrooms, including a large spacious comfortable master suite, as well three more well appointed full bathrooms to go with each bedroom.
The main level is made for entertaining family, guests, or just relaxing by the fire. The kitchen is a cooks dream, from the appliances, to the cabinetry and room to store all the tools, supplies and groceries a home chef needs.
The basement has been finished for you, ready to use for anything from a "man cave" to watch football and entertain, a game room, poker room, or something more productive, like scrap-booking all your photos, sewing, brewing, you name it.
The wrap around deck space is great for just getting some fresh air, or entertaining guests, with awesome views of both Pikes Peak and the Sangre De Cristo range!
The oversize three car garage is very spacious, with plenty of room for storage a work bench area, and the perfect size wood burning stove to keep you nice and warm.
The entire home was recently re-chinked to increase insulation, warmth, and efficiency, and a new high efficiency boiler was recently installed that keeps the home comfortable at a third of the cost.
Location
State CO
County Park
Rooms
Basement Finished
Interior
Heating Baseboard, Hot Water, Propane
Cooling Attic Fan
Fireplace N
Exterior
Exterior Feature Balcony, Barbecue, Dog Run, Fire Pit, Lighting, Private Yard
Garage Circular Driveway, Driveway-Dirt, Driveway-Gravel
Garage Spaces 3.0
Fence Partial
Utilities Available Cable Available, Electricity Connected, Phone Connected, Propane
View Mountain(s), Valley
Roof Type Architecural Shingle
Parking Type Circular Driveway, Driveway-Dirt, Driveway-Gravel
Total Parking Spaces 3
Garage No
Building
Lot Description Foothills
Story Two
Sewer Septic Tank
Water Well
Level or Stories Two
Structure Type Log
Schools
Elementary Schools Edith Teter
Middle Schools Lake George Charter
High Schools South Park
School District Park County Re-2
Others
Ownership Individual
Acceptable Financing 1031 Exchange, Cash, Conventional, Jumbo
Listing Terms 1031 Exchange, Cash, Conventional, Jumbo
Special Listing Condition None
Read Less
Want to know what your home might be worth? Contact us for a FREE valuation!

Our team is ready to help you sell your home for the highest possible price ASAP

© 2024 METROLIST, INC., DBA RECOLORADO® – All Rights Reserved
6455 S. Yosemite St., Suite 500 Greenwood Village, CO 80111 USA
Bought with Coldwell Banker Collegiate Peaks Realty






