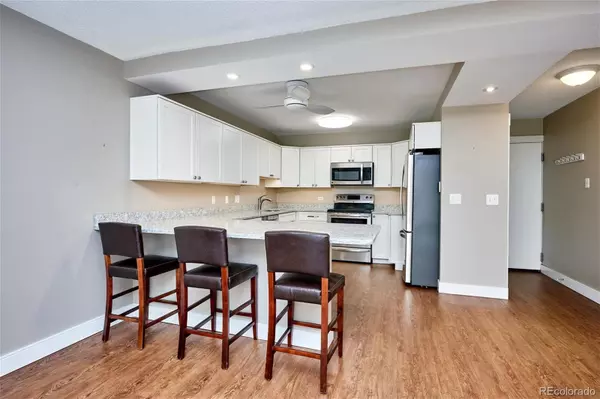$235,000
$249,900
6.0%For more information regarding the value of a property, please contact us for a free consultation.
705 S Alton WAY #12A Denver, CO 80247
2 Beds
1 Bath
945 SqFt
Key Details
Sold Price $235,000
Property Type Multi-Family
Sub Type Multi-Family
Listing Status Sold
Purchase Type For Sale
Square Footage 945 sqft
Price per Sqft $248
Subdivision Windsor Gardens
MLS Listing ID 8992433
Sold Date 11/07/22
Style Mid-Century Modern
Bedrooms 2
Full Baths 1
Condo Fees $508
HOA Fees $508/mo
HOA Y/N Yes
Originating Board recolorado
Year Built 1970
Annual Tax Amount $824
Tax Year 2021
Property Description
Must see this stunning home in Windsor Gardens, Denver’s Premier 55+ community! Enjoy walking right out of your brand new enclosed lanai and hopping on the highline canal trail for an exhilarating walk or bike ride! This beautiful home has been completely remodeled with gorgeous quartz counters, white shaker style cabinets with nickel pulls, Lazy-Susan, stainless Kenmore Elite appliances, eat-in bar area with bar stools, Core-tec pro plus LVT flooring that is waterproof and easy to clean and maintain. 5” baseboards make the whole condo look and feel elegant and rich. The bathroom has been remodeled with a new shower surround and pan, tile flooring, new vanity and designer finishes. The garage is right next to the building, #228 Lot-12, with cowboy storage! The entire home has brand new doors throughout, new ceiling fans, and 2 brand new AC units! Amenities include, a nine-hole par-3 golf course, indoor/outdoor pools, a fitness center, spa, classes, activities, theatre, pool room, and much more! For added convenience, the HOA includes PROPERTY TAXES, heat, water, and sewer along with 24hr security, snow removal and trash removal. There is a community garden and based upon availability RV storage-see HOA for details. Guests can stay in the HOA managed apartments with reservation-see HOA. Plus, the condo is FHA and VA approved. Hospitals, grocery stores, nearby!
Location
State CO
County Denver
Zoning O-1
Rooms
Main Level Bedrooms 2
Interior
Interior Features Quartz Counters
Heating Baseboard, Hot Water
Cooling Air Conditioning-Room
Flooring Laminate
Fireplace N
Appliance Dishwasher, Disposal, Microwave, Oven, Range, Refrigerator, Self Cleaning Oven
Exterior
Garage Spaces 1.0
Roof Type Composition
Total Parking Spaces 1
Garage No
Building
Story One
Foundation Block, Concrete Perimeter
Sewer Public Sewer
Level or Stories One
Structure Type Block, Brick, Concrete
Schools
Elementary Schools Place
Middle Schools Place
High Schools George Washington
School District Denver 1
Others
Senior Community Yes
Ownership Individual
Acceptable Financing Cash, Conventional, FHA, VA Loan
Listing Terms Cash, Conventional, FHA, VA Loan
Special Listing Condition None
Pets Description Cats OK, Dogs OK
Read Less
Want to know what your home might be worth? Contact us for a FREE valuation!

Our team is ready to help you sell your home for the highest possible price ASAP

© 2024 METROLIST, INC., DBA RECOLORADO® – All Rights Reserved
6455 S. Yosemite St., Suite 500 Greenwood Village, CO 80111 USA
Bought with LIV Sotheby's International Realty






