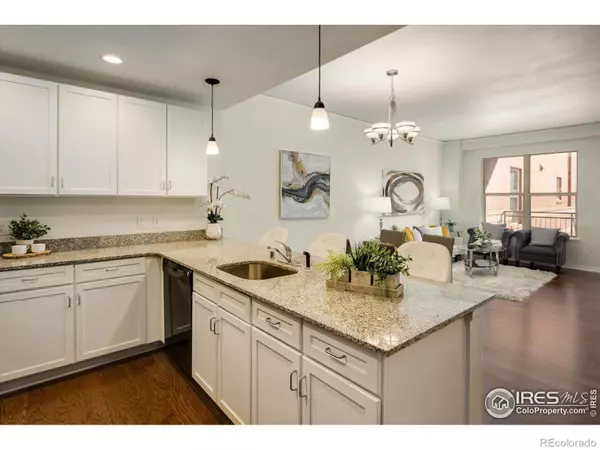$415,000
$415,000
For more information regarding the value of a property, please contact us for a free consultation.
1975 N Grant ST #410 Denver, CO 80203
2 Beds
1 Bath
918 SqFt
Key Details
Sold Price $415,000
Property Type Condo
Sub Type Condominium
Listing Status Sold
Purchase Type For Sale
Square Footage 918 sqft
Price per Sqft $452
Subdivision Uptown
MLS Listing ID IR977080
Sold Date 11/11/22
Bedrooms 2
Full Baths 1
Condo Fees $371
HOA Fees $371/mo
HOA Y/N Yes
Originating Board recolorado
Year Built 2006
Annual Tax Amount $1,445
Tax Year 2021
Property Description
Pristine poise emerges in this light-filled Grant Park escape. Residents are welcomed into an open and airy floorplan flanked by fresh, neutral wall color and hardwood flooring. Pendant lighting illuminates a breakfast bar w/ seating in a kitchen complete w/ all-white cabinetry and sleek countertops. A dining area w/ a classic light fixture flows into a spacious living area w/ vast, east-facing windows. Open a glass door to reveal access to a large balcony - the perfect setting to enjoy dining al fresco. Relax and unwind in a sizable bedroom complemented by a full bathroom with a double vanity. A second non-conforming bedroom presents potential for a private home office, fitness space or flexible living area. Generous storage is found throughout in multiple closets, one of which holds a convenient washer and dryer set. Situated next to Benedict Fountain Park, this secure building offers coveted amenities including an exercise room, business center, expansive outdoor patio and elevator. Showings start Friday October 14th.
Location
State CO
County Denver
Zoning C-MX-12
Rooms
Basement None
Main Level Bedrooms 2
Interior
Interior Features No Stairs, Open Floorplan, Walk-In Closet(s)
Heating Forced Air
Cooling Central Air
Flooring Wood
Fireplace N
Appliance Dishwasher, Dryer, Microwave, Oven, Refrigerator, Washer
Exterior
Exterior Feature Balcony
Garage Underground
Utilities Available Electricity Available, Natural Gas Available
Roof Type Membrane,Tar/Gravel
Parking Type Underground
Total Parking Spaces 1
Building
Story One
Sewer Public Sewer
Water Public
Level or Stories One
Structure Type Brick,Concrete
Schools
Elementary Schools Whittier E-8
Middle Schools Whittier E-8
High Schools East
School District Denver 1
Others
Ownership Individual
Acceptable Financing Cash, Conventional, VA Loan
Listing Terms Cash, Conventional, VA Loan
Pets Description Cats OK, Dogs OK
Read Less
Want to know what your home might be worth? Contact us for a FREE valuation!

Our team is ready to help you sell your home for the highest possible price ASAP

© 2024 METROLIST, INC., DBA RECOLORADO® – All Rights Reserved
6455 S. Yosemite St., Suite 500 Greenwood Village, CO 80111 USA
Bought with HomeSmart






