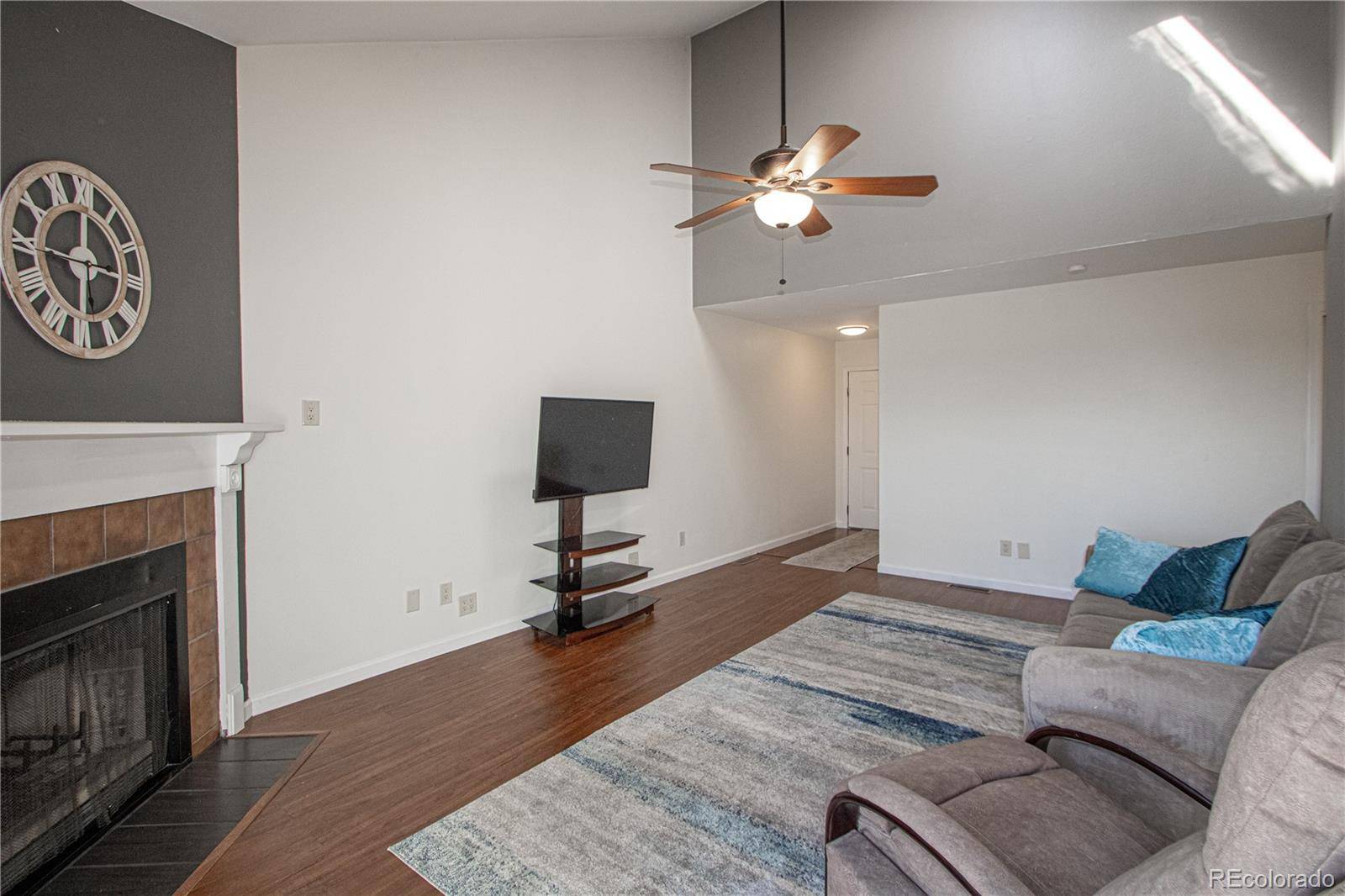11205 Holly ST Thornton, CO 80233
4 Beds
3 Baths
1,586 SqFt
OPEN HOUSE
Sat Apr 05, 11:00am - 2:00pm
UPDATED:
Key Details
Property Type Townhouse
Sub Type Townhouse
Listing Status Active
Purchase Type For Sale
Square Footage 1,586 sqft
Price per Sqft $247
Subdivision Holly Ridge
MLS Listing ID 4695908
Bedrooms 4
Full Baths 1
Half Baths 1
Three Quarter Bath 1
Condo Fees $325
HOA Fees $325/mo
HOA Y/N Yes
Abv Grd Liv Area 1,286
Originating Board recolorado
Year Built 1984
Annual Tax Amount $2,402
Tax Year 2024
Lot Size 1,742 Sqft
Acres 0.04
Property Sub-Type Townhouse
Property Description
This charming townhome is the perfect blend of comfort and convenience! Located near major highways, schools, shopping, parks, trails and rec centers.
As you step inside the front entry area, you then enter the bright and airy living room with a vaulted ceiling, skylight, and cozy wood burning fireplace. The sliding glass door leads you to a private fenced patio area—a great space for relaxing or entertaining!
The dining area flows seamlessly into a newly remodeled kitchen, featuring quartz countertops, stainless refrigerator, stainless glass-top stove, stainless overhead microwave, dishwasher, large granite composite sink, a pantry, and plenty of cabinet space.
Laminate flooring runs throughout the main level, making cleaning a breeze, while brand new carpet upstairs keeps things cozy through the hallway and all 3 bedrooms. The primary and hall bathrooms have been updated (~2022), featuring sink/vanity, toilet, tile shower walls and flooring.
The large basement room is perfect for a 4th bedroom, family room, home gym, or office—the possibilities are endless! The adjacent laundry room comes with built-in shelving for extra storage.
Enjoy the convenience of the 2-car garage with additional storage cabinets and direct entry into the home.
This home has everything you need—with kitchen and bathroom updates, plenty of space, and a prime location!
There are several areas in the neighborhood for visitor parking.
Location
State CO
County Adams
Zoning Residential
Rooms
Basement Finished, Partial
Interior
Interior Features Ceiling Fan(s), Entrance Foyer, Open Floorplan, Pantry, Primary Suite, Quartz Counters, Smoke Free, Utility Sink, Vaulted Ceiling(s)
Heating Forced Air
Cooling Central Air
Flooring Carpet, Concrete, Laminate, Tile
Fireplaces Number 1
Fireplaces Type Family Room, Living Room, Wood Burning
Fireplace Y
Appliance Dishwasher, Disposal, Dryer, Gas Water Heater, Microwave, Oven, Refrigerator, Washer
Laundry In Unit
Exterior
Exterior Feature Private Yard, Rain Gutters
Parking Features Concrete
Garage Spaces 2.0
Fence Partial
Utilities Available Electricity Connected, Natural Gas Connected
Roof Type Composition
Total Parking Spaces 2
Garage Yes
Building
Foundation Concrete Perimeter
Sewer Public Sewer
Water Public
Level or Stories Two
Structure Type Frame,Wood Siding
Schools
Elementary Schools Cherry Drive
Middle Schools Shadow Ridge
High Schools Mountain Range
School District Adams 12 5 Star Schl
Others
Senior Community No
Ownership Individual
Acceptable Financing 1031 Exchange, Cash, Conventional, FHA, Other, VA Loan
Listing Terms 1031 Exchange, Cash, Conventional, FHA, Other, VA Loan
Special Listing Condition None
Pets Allowed Cats OK, Dogs OK

6455 S. Yosemite St., Suite 500 Greenwood Village, CO 80111 USA





