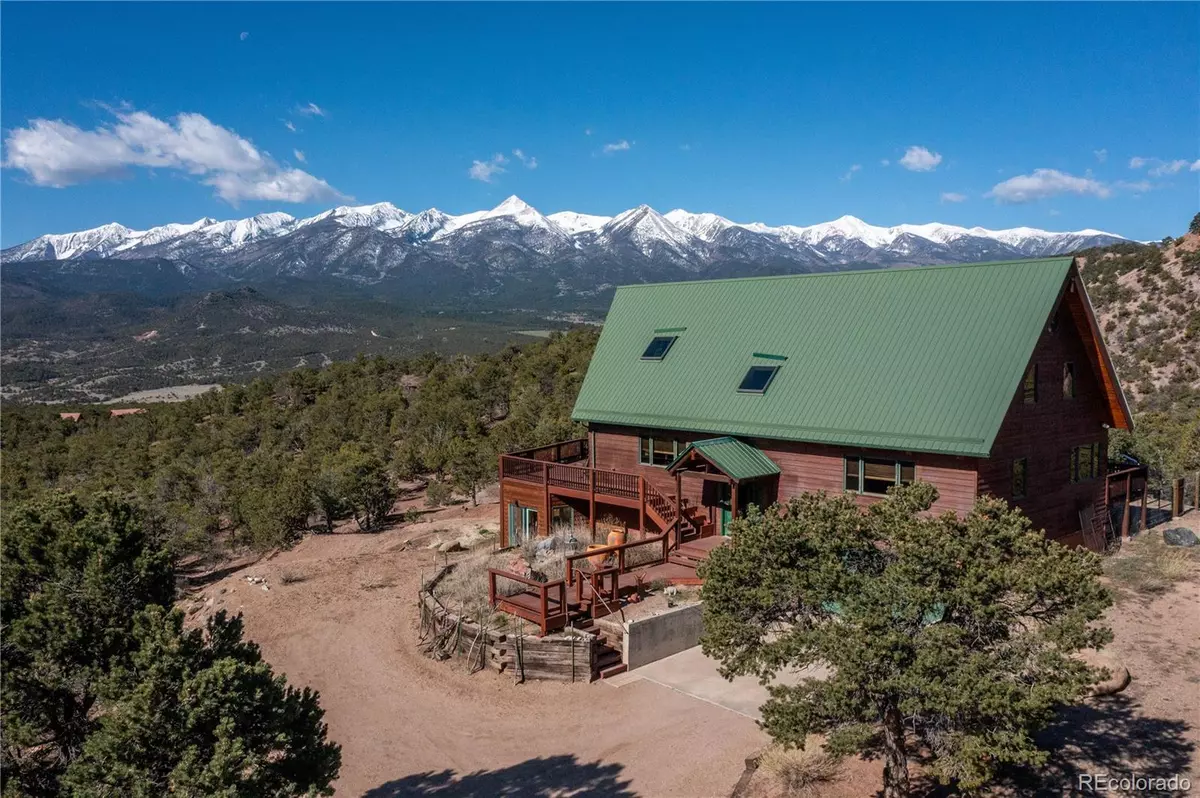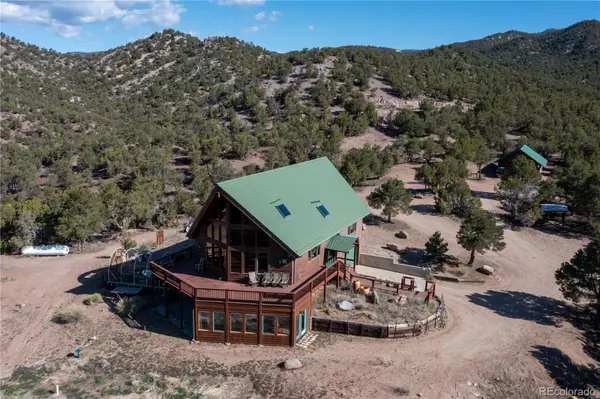
1135 Ogden LOOP Howard, CO 81233
3 Beds
3 Baths
3,154 SqFt
UPDATED:
10/25/2024 04:40 PM
Key Details
Property Type Single Family Home
Sub Type Single Family Residence
Listing Status Active
Purchase Type For Sale
Square Footage 3,154 sqft
Price per Sqft $277
MLS Listing ID 4797353
Bedrooms 3
Full Baths 2
Three Quarter Bath 1
HOA Y/N No
Originating Board recolorado
Year Built 1997
Annual Tax Amount $1,959
Tax Year 2023
Lot Size 40.000 Acres
Acres 40.0
Property Description
and Colorado sun. The home features soaring windows in the open great room and kitchen. New fridge, cook top, double
oven and dishwasher! A generous loft above for extra living space/office/guest/home gym. Primary suite on the main
floor as well as secondary bedroom, bath and laundry. Downstairs you'll find a mother-in-law unit with large bedroom,
accessible bathroom, new kitchen, and a wonderful sun room and patio. The lower level has interior and exterior access.
No covenants! The area around the home has been cleared of trees for fire mitigation There is also a greenhouse and an oversized one car detached garage with ample space for workshop. Attached to the home is a two car garage. Residents of Howard may choose between Salida and Cotopaxi school districts. Adjacent 40 acres are also available for sale. Near the Arkansas River and Salida, this property is a gem!
Location
State CO
County Fremont
Rooms
Basement Finished, Full, Interior Entry, Walk-Out Access
Main Level Bedrooms 2
Interior
Heating Forced Air
Cooling None
Flooring Carpet, Tile, Wood
Fireplaces Number 1
Fireplaces Type Great Room
Fireplace Y
Appliance Cooktop, Dishwasher, Dryer, Microwave, Oven, Refrigerator, Washer
Exterior
Exterior Feature Balcony, Garden
Garage Driveway-Dirt
Garage Spaces 2.0
Roof Type Metal
Parking Type Driveway-Dirt
Total Parking Spaces 3
Garage Yes
Building
Lot Description Many Trees, Rock Outcropping
Story Three Or More
Sewer Septic Tank
Level or Stories Three Or More
Structure Type Cedar
Schools
Elementary Schools Longfellow
Middle Schools Salida
High Schools Salida
School District Salida R-32
Others
Ownership Individual
Acceptable Financing 1031 Exchange, Cash, Conventional, Jumbo
Listing Terms 1031 Exchange, Cash, Conventional, Jumbo
Special Listing Condition None

6455 S. Yosemite St., Suite 500 Greenwood Village, CO 80111 USA






