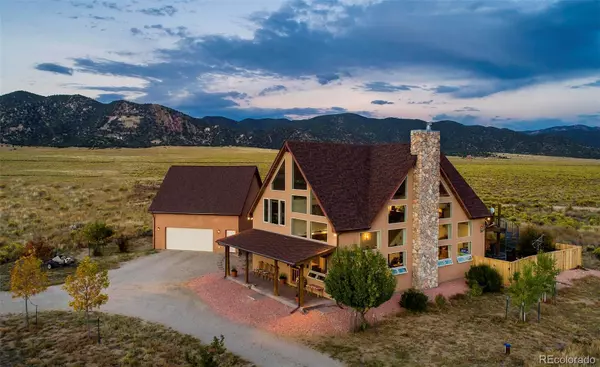
10659 Sunnyside CIR Salida, CO 81201
3 Beds
3 Baths
2,400 SqFt
UPDATED:
10/19/2024 08:05 PM
Key Details
Property Type Single Family Home
Sub Type Single Family Residence
Listing Status Active
Purchase Type For Sale
Square Footage 2,400 sqft
Price per Sqft $415
Subdivision Talisman Sub
MLS Listing ID 7000131
Bedrooms 3
Full Baths 2
Half Baths 1
HOA Y/N No
Originating Board recolorado
Year Built 2006
Annual Tax Amount $2,481
Tax Year 2023
Lot Size 2.000 Acres
Acres 2.0
Property Description
Welcome to your dream home nestled on 2 acres in the heart of Salida, where stunning mountain views surround you at every turn. This meticulously maintained property is designed to bring the beauty of nature indoors with endless floor-to-ceiling windows, flooding the space with natural light and framing the sweeping vistas.
This home is energy-efficient, featuring an owned solar array, ensuring lower utility costs and sustainable living. Inside, you'll find an open-concept layout perfect for both relaxation and entertaining, with seamless flow from room to room, all while enjoying the incredible views.
Whether you're looking to soak in the serene mountain atmosphere or entertain guests, this property offers the perfect blend of comfort and luxury. Located just minutes from downtown Salida, you'll have access to the area's best outdoor activities, arts scene, and restaurants.
Don’t miss the opportunity to own this slice of paradise and schedule your showing today!
Location
State CO
County Chaffee
Zoning RES-NEC
Rooms
Main Level Bedrooms 2
Interior
Interior Features Ceiling Fan(s), Eat-in Kitchen, Five Piece Bath, High Ceilings, High Speed Internet, Jack & Jill Bathroom, Open Floorplan, Primary Suite, Smoke Free, Hot Tub, Vaulted Ceiling(s), Walk-In Closet(s)
Heating Electric, Passive Solar, Solar, Wood
Cooling None
Flooring Carpet, Wood
Fireplaces Type Great Room, Wood Burning
Fireplace N
Appliance Cooktop, Dishwasher, Disposal, Dryer, Microwave, Oven, Refrigerator, Washer
Laundry Laundry Closet
Exterior
Exterior Feature Balcony, Dog Run, Garden, Private Yard
Garage Spaces 2.0
Fence Partial
Utilities Available Cable Available, Electricity Connected, Phone Connected, Propane
View Meadow, Mountain(s), Valley
Roof Type Architecural Shingle
Total Parking Spaces 2
Garage No
Building
Lot Description Landscaped, Level, Many Trees, Meadow
Story Two
Foundation Concrete Perimeter
Sewer Septic Tank
Water Private, Well
Level or Stories Two
Structure Type Frame,Stucco
Schools
Elementary Schools Longfellow
Middle Schools Salida
High Schools Salida
School District Salida R-32
Others
Senior Community No
Ownership Individual
Acceptable Financing Cash, Conventional, FHA, VA Loan
Listing Terms Cash, Conventional, FHA, VA Loan
Special Listing Condition None

6455 S. Yosemite St., Suite 500 Greenwood Village, CO 80111 USA






