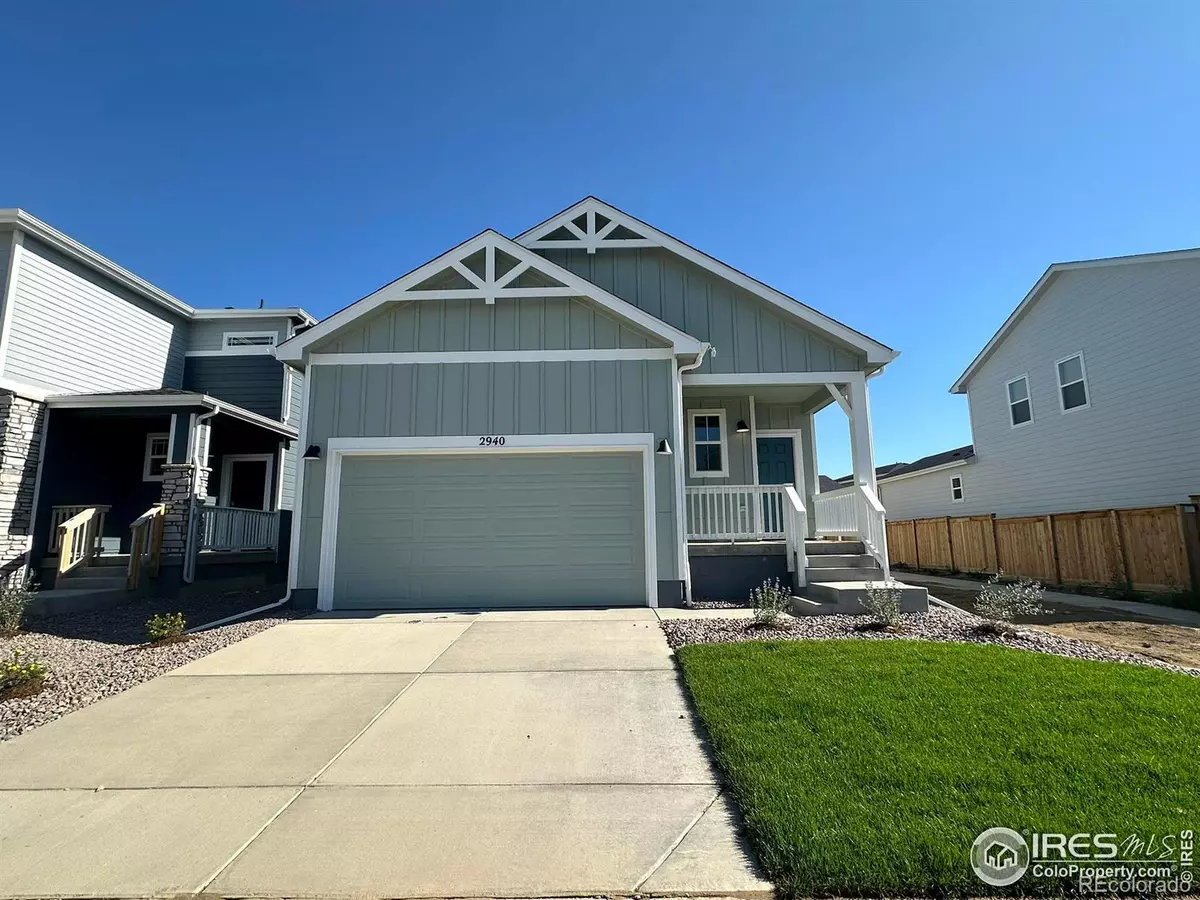
2940 South Flat CIR Longmont, CO 80503
3 Beds
2 Baths
1,667 SqFt
UPDATED:
10/31/2024 04:41 PM
Key Details
Property Type Single Family Home
Sub Type Single Family Residence
Listing Status Active
Purchase Type For Sale
Square Footage 1,667 sqft
Price per Sqft $359
Subdivision Mountain Brook
MLS Listing ID IR1017552
Bedrooms 3
Full Baths 2
HOA Y/N No
Originating Board recolorado
Year Built 2024
Tax Year 2023
Lot Size 4,791 Sqft
Acres 0.11
Property Description
Location
State CO
County Boulder
Zoning RES
Rooms
Basement Crawl Space, Sump Pump
Main Level Bedrooms 3
Interior
Interior Features Eat-in Kitchen, Kitchen Island, Open Floorplan, Pantry, Walk-In Closet(s)
Heating Forced Air
Cooling Central Air
Fireplace Y
Appliance Dishwasher, Disposal, Freezer, Microwave, Oven, Refrigerator
Laundry In Unit
Exterior
Garage Oversized Door
Garage Spaces 2.0
Utilities Available Electricity Available, Natural Gas Available
Roof Type Composition
Parking Type Oversized Door
Total Parking Spaces 2
Garage Yes
Building
Lot Description Level, Sprinklers In Front
Story One
Sewer Public Sewer
Water Public
Level or Stories One
Structure Type Wood Frame
Schools
Elementary Schools Blue Mountain
Middle Schools Altona
High Schools Silver Creek
School District St. Vrain Valley Re-1J
Others
Ownership Builder
Acceptable Financing Cash, Conventional, FHA, VA Loan
Listing Terms Cash, Conventional, FHA, VA Loan

6455 S. Yosemite St., Suite 500 Greenwood Village, CO 80111 USA






