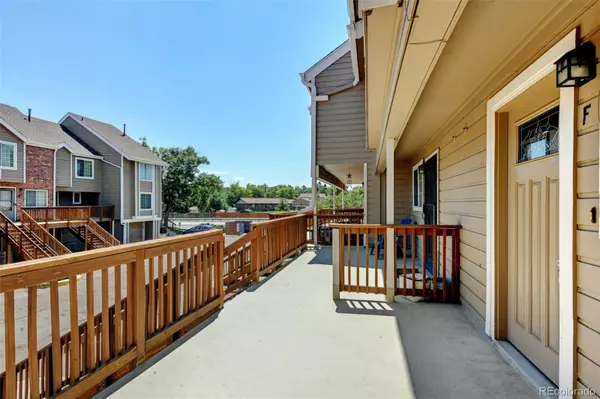
17102 E Baltic DR #F Aurora, CO 80013
2 Beds
2 Baths
1,034 SqFt
UPDATED:
10/09/2024 02:30 PM
Key Details
Property Type Townhouse
Sub Type Townhouse
Listing Status Active
Purchase Type For Sale
Square Footage 1,034 sqft
Price per Sqft $265
Subdivision Breakaway
MLS Listing ID 4481779
Bedrooms 2
Full Baths 1
Half Baths 1
Condo Fees $523
HOA Fees $523/mo
HOA Y/N Yes
Originating Board recolorado
Year Built 1984
Annual Tax Amount $1,614
Tax Year 2023
Lot Size 435 Sqft
Acres 0.01
Property Description
The main floor features a spacious family room with a wood-burning fireplace, perfect for those chilly evenings. The kitchen is equipped with stainless steel appliances that make cooking a breeze. The open layout allows for easy entertaining, with the family room flowing seamlessly into the kitchen and dining areas.
Upstairs, you'll find generous-sized bedrooms that offer ample space for relaxation and rest. Each room is designed to maximize comfort and functionality, ensuring everyone has their own private retreat. The updated A/C and furnace systems provide peace of mind and year-round comfort.
The front patio area is perfect for enjoying your morning coffee, there is a back deck as well. The attached garage offers convenience and additional storage space.
As part of a pool community, you can enjoy a refreshing swim during the hot summer months or relax by the poolside with a good book or play basketball at the courts. The community amenities add an extra layer of enjoyment to your lifestyle.
Additional highlights of this home include upgraded exterior doors that enhance both security and curb appeal, ensuring your home looks as great on the outside as it does on the inside. This townhome is clean, move-in ready, and waiting for you to make it your own.
Don't miss the opportunity to own this beautiful townhome in a fantastic community. Schedule your private showing today and experience the perfect blend of comfort, Low maintenance lifestyle as the HOA takes care of the entire exterior
Location
State CO
County Arapahoe
Rooms
Basement Partial, Unfinished, Walk-Out Access
Interior
Interior Features Ceiling Fan(s)
Heating Forced Air
Cooling Central Air
Flooring Carpet, Concrete
Fireplaces Number 1
Fireplaces Type Family Room
Fireplace Y
Appliance Dishwasher, Disposal, Dryer, Microwave, Oven, Refrigerator, Washer
Laundry In Unit
Exterior
Exterior Feature Balcony
Garage Tandem
Garage Spaces 2.0
Utilities Available Cable Available, Electricity Connected, Natural Gas Connected, Phone Available
Roof Type Composition
Parking Type Tandem
Total Parking Spaces 2
Garage Yes
Building
Story Two
Sewer Public Sewer
Water Public
Level or Stories Two
Structure Type Frame
Schools
Elementary Schools Vassar
Middle Schools Mrachek
High Schools Rangeview
School District Adams-Arapahoe 28J
Others
Senior Community No
Ownership Individual
Acceptable Financing 1031 Exchange, Cash, Conventional, VA Loan
Listing Terms 1031 Exchange, Cash, Conventional, VA Loan
Special Listing Condition None
Pets Description Yes

6455 S. Yosemite St., Suite 500 Greenwood Village, CO 80111 USA






