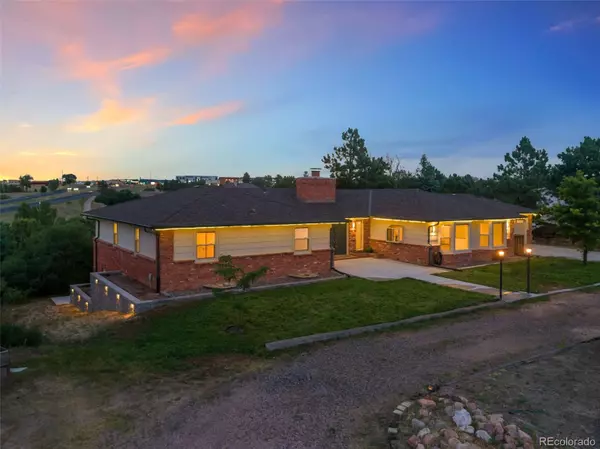
1620 Delta RD Colorado Springs, CO 80920
6 Beds
4 Baths
3,652 SqFt
UPDATED:
10/01/2024 06:12 PM
Key Details
Property Type Single Family Home
Sub Type Single Family Residence
Listing Status Active
Purchase Type For Sale
Square Footage 3,652 sqft
Price per Sqft $219
Subdivision Spring Crest
MLS Listing ID 4888361
Bedrooms 6
Full Baths 2
Half Baths 1
Three Quarter Bath 1
HOA Y/N No
Originating Board recolorado
Year Built 1978
Annual Tax Amount $2,441
Tax Year 2022
Lot Size 2.150 Acres
Acres 2.15
Property Description
Location
State CO
County El Paso
Zoning RR-2.5
Rooms
Basement Partial
Main Level Bedrooms 4
Interior
Interior Features Pantry, Walk-In Closet(s), Wet Bar
Heating Forced Air
Flooring Carpet, Wood
Fireplaces Number 1
Fireplaces Type Wood Burning
Fireplace Y
Appliance Dishwasher, Disposal, Microwave, Range, Refrigerator
Laundry In Unit
Exterior
Garage Heated Garage
Garage Spaces 2.0
Utilities Available Natural Gas Connected
Waterfront Description Stream
View Mountain(s)
Roof Type Composition
Parking Type Heated Garage
Total Parking Spaces 3
Garage Yes
Building
Lot Description Cul-De-Sac, Sloped
Story One
Sewer Septic Tank
Water Well
Level or Stories One
Structure Type Brick,Frame
Schools
Elementary Schools Mountain View
Middle Schools Challenger
High Schools Pine Creek
School District Academy 20
Others
Senior Community No
Ownership Individual
Acceptable Financing Cash, Conventional, VA Loan
Listing Terms Cash, Conventional, VA Loan

6455 S. Yosemite St., Suite 500 Greenwood Village, CO 80111 USA






