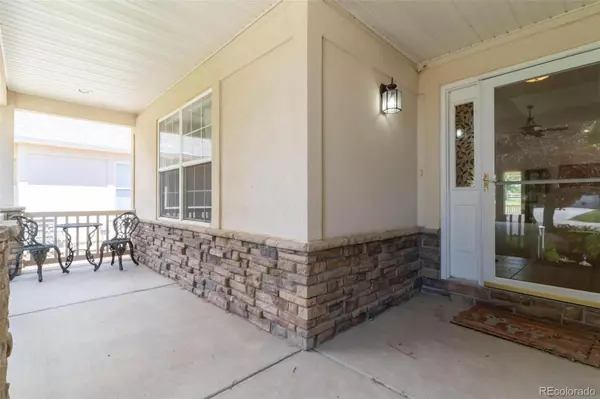
1309 Swainson RD Eaton, CO 80615
3 Beds
3 Baths
2,208 SqFt
UPDATED:
10/05/2024 08:05 PM
Key Details
Property Type Single Family Home
Sub Type Single Family Residence
Listing Status Active
Purchase Type For Sale
Square Footage 2,208 sqft
Price per Sqft $207
Subdivision Cottages At Hawkstone
MLS Listing ID 7040253
Style Contemporary
Bedrooms 3
Full Baths 2
Three Quarter Bath 1
Condo Fees $220
HOA Fees $220/mo
HOA Y/N Yes
Originating Board recolorado
Year Built 2001
Annual Tax Amount $2,190
Tax Year 2023
Lot Size 6,534 Sqft
Acres 0.15
Property Description
Experience this lovely home, offering a spacious floor plan and open space to the back and serene living. You'll never have to mow the lawn or shovel snow again. This exceptional 3-bedroom, 3-bathroom patio home offers an impressive array of features and amenities. The expansive open floor plan includes a luxurious primary suite with a 5-piece bath. Relax in the spacious great room, complete with a gas fireplace and built-ins. The well-appointed kitchen is perfect.
Entertain guests on the covered patio while enjoying the beautifully landscaped backyard, which features a fenced area for dogs and backs onto serene open space. This home is conveniently located near the neighborhood pool and walking paths.
The finished basement offers a family room, an additional bathroom, a bedroom, and the potential to add another bedroom, providing ample space for your needs. The oversized 2-car garage offers plenty of storage and convenience.
The $292/month HOA fees cover access to the pool, clubhouse, snow removal, lawn care, and the beautifully maintained walking trails and park within the Hawkstone subdivision.
Location
State CO
County Weld
Rooms
Basement Finished
Main Level Bedrooms 2
Interior
Interior Features Eat-in Kitchen, Five Piece Bath, Open Floorplan, Pantry, Primary Suite, Vaulted Ceiling(s), Walk-In Closet(s), Wet Bar
Heating Forced Air
Cooling Central Air
Flooring Carpet, Laminate
Fireplaces Number 1
Fireplaces Type Gas, Gas Log, Living Room
Fireplace Y
Appliance Dishwasher, Dryer, Microwave, Oven, Refrigerator, Washer
Exterior
Exterior Feature Dog Run
Garage Spaces 2.0
Utilities Available Cable Available, Electricity Connected, Internet Access (Wired), Natural Gas Available
Roof Type Composition
Total Parking Spaces 2
Garage Yes
Building
Story One
Foundation Slab
Sewer Public Sewer
Water Public
Level or Stories One
Structure Type Frame,Stone,Stucco
Schools
Elementary Schools Eaton
Middle Schools Eaton
High Schools Eaton
School District Eaton Re-2
Others
Senior Community No
Ownership Individual
Acceptable Financing Cash, Conventional, FHA, VA Loan
Listing Terms Cash, Conventional, FHA, VA Loan
Special Listing Condition None

6455 S. Yosemite St., Suite 500 Greenwood Village, CO 80111 USA






