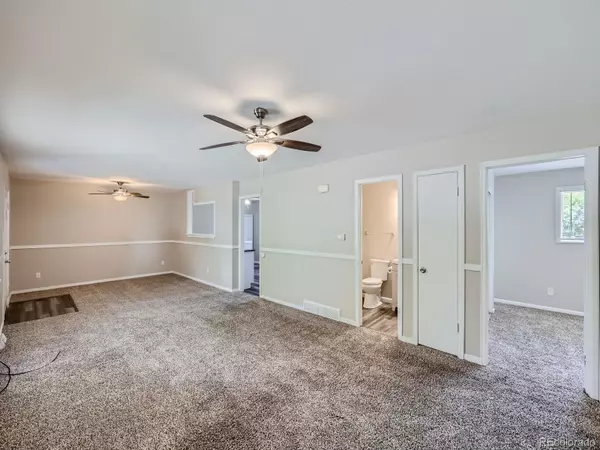
4353 S Eagle CIR Aurora, CO 80015
3 Beds
3 Baths
1,919 SqFt
UPDATED:
10/31/2024 07:46 PM
Key Details
Property Type Single Family Home
Sub Type Single Family Residence
Listing Status Active
Purchase Type For Sale
Square Footage 1,919 sqft
Price per Sqft $252
Subdivision Pheasant Run 1St Flg
MLS Listing ID 8448173
Style Traditional
Bedrooms 3
Full Baths 1
Three Quarter Bath 2
HOA Y/N No
Originating Board recolorado
Year Built 1973
Annual Tax Amount $1,747
Tax Year 2022
Lot Size 9,583 Sqft
Acres 0.22
Property Description
Recently renovated Kitchen with Granite Countertops, newer appliances, newer paint, carpet, water heater, furnace and brand new garage door!
Enjoy the front porch with a couple of chairs under the mature trees. Then walk into the living room large enough to host any event. It leads into a renovated kitchen and dining nook!
Off the living room, you will find a full bath and the primary bedroom with an en-suite bathroom. Next to that is a bonus room perfect for a home office. Walk downstairs and you will find the large rec room, a 3/4 bath, and two more bedrooms.
This home sits on a nice sized lot with mature trees and a fully fenced backyard! Best of all, you will have plenty of storage in the two-car garage!
This home is close to shopping, and grocery stores. It's also just a quick drive to I-225 and Cherry Creek State Park!
Video Walkthrough: https://youtu.be/nrbZ3lDgUDc
Location
State CO
County Arapahoe
Rooms
Basement Finished, Partial
Main Level Bedrooms 1
Interior
Interior Features Granite Counters, Primary Suite
Heating Forced Air
Cooling None
Flooring Carpet, Laminate, Tile
Fireplace Y
Appliance Dishwasher, Range, Refrigerator
Laundry In Unit
Exterior
Exterior Feature Private Yard
Garage Spaces 2.0
Fence Partial
Roof Type Composition
Total Parking Spaces 2
Garage Yes
Building
Lot Description Level
Story One
Foundation Slab
Sewer Community Sewer
Level or Stories One
Structure Type Frame
Schools
Elementary Schools Sagebrush
Middle Schools Laredo
High Schools Smoky Hill
School District Cherry Creek 5
Others
Senior Community No
Ownership Individual
Acceptable Financing 1031 Exchange, Cash, Conventional, FHA, VA Loan
Listing Terms 1031 Exchange, Cash, Conventional, FHA, VA Loan
Special Listing Condition None

6455 S. Yosemite St., Suite 500 Greenwood Village, CO 80111 USA






