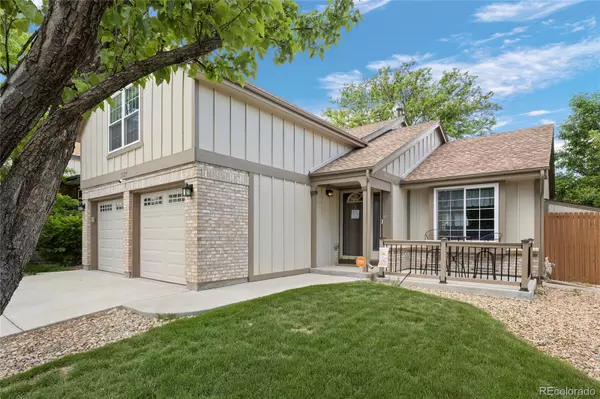
5627 S Jericho WAY Centennial, CO 80015
3 Beds
2 Baths
1,568 SqFt
UPDATED:
10/25/2024 02:20 AM
Key Details
Property Type Single Family Home
Sub Type Single Family Residence
Listing Status Active Under Contract
Purchase Type For Sale
Square Footage 1,568 sqft
Price per Sqft $334
Subdivision Park View Commons
MLS Listing ID 9981216
Bedrooms 3
Full Baths 1
Three Quarter Bath 1
Condo Fees $80
HOA Fees $80/mo
HOA Y/N Yes
Originating Board recolorado
Year Built 1985
Annual Tax Amount $2,619
Tax Year 2022
Lot Size 5,227 Sqft
Acres 0.12
Property Description
Exterior Enhancements: Brand New Roof and Skylight installed July 2024! A newer concrete driveway, along with sidewalks to the front door and side of the house, was poured just a few years ago. Additionally, a charming front porch was added, and the garage doors and openers are less than 5 years old.
Outdoor Oasis: The fully fenced backyard features a newer stamped 15' x 19' raised concrete patio, perfect for enjoying the beautiful spring and summer days in your private fenced yard. A convenient shed is included on the side of the home to store lawn and garden tools.
Modern Kitchen: The recently remodeled kitchen boasts newer Frigidaire Gallery stainless steel appliances, granite countertops, soft-close knotty alder cabinets and drawers, gas cooktop and stove, and an open floor plan with vaulted ceilings on the main level.
Cozy Lower Level: Retreat to the lower level to find a welcoming family room with a wood-burning fireplace, a 3/4 bath, and a laundry room.
Comfortable Upper Level: The upper level offers three spacious bedrooms, a full bathroom with a skylight, and walk-in closet in two of the bedrooms.
Additional Features: The home includes a Vivant alarm system for added security and is located within walking distance to nearby schools in the esteemed Cherry Creek School District. Central Air-Conditioning and Whole House Fan for those warm summer afternoons. Enjoy the nearby community pool and clubhouse, beautiful park and nearby trails. Easy access to Smoky Hill Road and E470. Convenient to DIA, grocery stores, shops and restaurants.
With numerous updates and upgrades in the past few years, this home is truly move-in ready! Don't miss the opportunity to make this home yours.
Location
State CO
County Arapahoe
Zoning PUD
Interior
Interior Features Ceiling Fan(s), Eat-in Kitchen, Granite Counters, High Ceilings, Vaulted Ceiling(s), Walk-In Closet(s)
Heating Forced Air, Natural Gas
Cooling Attic Fan, Central Air
Fireplaces Number 1
Fireplaces Type Circulating, Living Room, Wood Burning
Fireplace Y
Appliance Convection Oven, Dishwasher, Disposal, Dryer, Gas Water Heater, Range, Refrigerator, Self Cleaning Oven, Washer
Exterior
Exterior Feature Private Yard
Garage Concrete, Dry Walled, Insulated Garage
Garage Spaces 2.0
Fence Partial
Utilities Available Cable Available, Electricity Connected, Internet Access (Wired), Natural Gas Connected, Phone Available
Roof Type Composition
Parking Type Concrete, Dry Walled, Insulated Garage
Total Parking Spaces 2
Garage Yes
Building
Lot Description Level, Sloped
Story Tri-Level
Sewer Public Sewer
Water Public
Level or Stories Tri-Level
Structure Type Brick,Frame,Wood Siding
Schools
Elementary Schools Timberline
Middle Schools Thunder Ridge
High Schools Eaglecrest
School District Cherry Creek 5
Others
Senior Community No
Ownership Individual
Acceptable Financing Cash, Conventional, FHA, VA Loan
Listing Terms Cash, Conventional, FHA, VA Loan
Special Listing Condition None

6455 S. Yosemite St., Suite 500 Greenwood Village, CO 80111 USA






