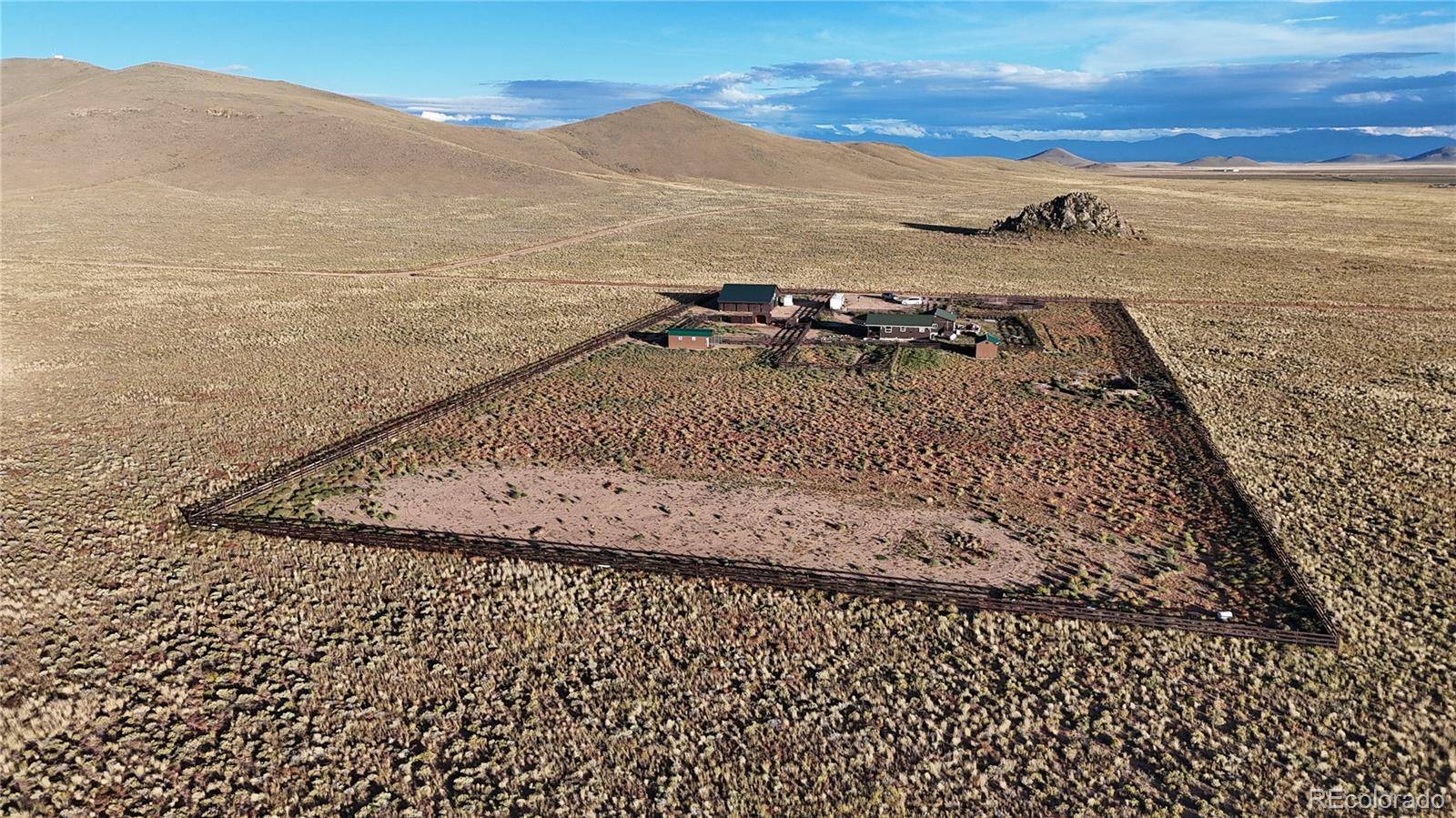27028 Garo Park RD Blanca, CO 81123
4 Beds
2 Baths
1,740 SqFt
UPDATED:
Key Details
Property Type Single Family Home
Sub Type Single Family Residence
Listing Status Active
Purchase Type For Sale
Square Footage 1,740 sqft
Price per Sqft $330
Subdivision San Luis Valley Ranches
MLS Listing ID 6356250
Bedrooms 4
Full Baths 1
Three Quarter Bath 1
HOA Y/N No
Abv Grd Liv Area 1,740
Originating Board recolorado
Year Built 2015
Annual Tax Amount $327
Tax Year 2023
Lot Size 10.000 Acres
Acres 10.0
Property Sub-Type Single Family Residence
Property Description
Ranch Features:
- Main Cabin: Spacious 700 sqft cabin, including a kitchen, living room, full bathroom, bedroom, and a loft currently repurposed as an additional bedroom.
- Garage Building: Additional 800 sqft living space, including a master bedroom, two full bathrooms and laundry room (washer & dryer).
- Storage Shed: A cozy 12'x25' structure with connected water and electricity, ideal for a small home.
- Tool Shed: Convenient 10'x20' shed for storing equipment and tools.
- Horse Barn: A versatile 1500 sqft structure made from two 40" containers. Currently, one container serves as a storage/tack room, while the other features two stables. Also, on the outside it has a greenhouse. This structure can be converted into a Barndominium.
- Fence: Custom-built fence crafted from treated cedar posts and pine pales, strategically designed with chicken wire insets to deter animals from entering the premises.
- Training Pen: 40 ft wide isolated fenced area
- Horse Training Arena
- Round Training Pen
- Loafing Sheds: Designed for larger animals like Horses and Donkeys, these structures feature insulation with spray foam and straw. There are two of them located on the property.
- Pig Pen: Includes a small, insulated shed with r30 insulation and a deck.
Utilities:
- Solar Panels: Eight 260V solar panels included with a 13 kW Generator
- Well: 140 deep ft
- Sewer: 1500 gallons
- Propane Tanks: 500 gallons (main cabin) and 200 gallons (storage shed).
Take on this opportunity and hop on the ranch lifestyle.
Location
State CO
County Costilla
Rooms
Main Level Bedrooms 4
Interior
Heating Floor Furnace, Propane, Wall Furnace, Wood Stove
Cooling None
Fireplace N
Appliance Dryer, Oven, Refrigerator, Tankless Water Heater, Washer
Laundry In Unit
Exterior
Garage Spaces 3.0
Fence Full
Utilities Available Electricity Available, Off Grid, Propane
Roof Type Metal
Total Parking Spaces 3
Garage No
Building
Sewer Septic Tank
Water Well
Level or Stories Multi/Split
Structure Type Frame,Wood Siding
Schools
Elementary Schools Sierra Grande
Middle Schools Sierra Grande
High Schools Sierra Grande
School District Sierra Grande R-30
Others
Senior Community No
Ownership Individual
Acceptable Financing Cash, Conventional
Listing Terms Cash, Conventional
Special Listing Condition None

6455 S. Yosemite St., Suite 500 Greenwood Village, CO 80111 USA





