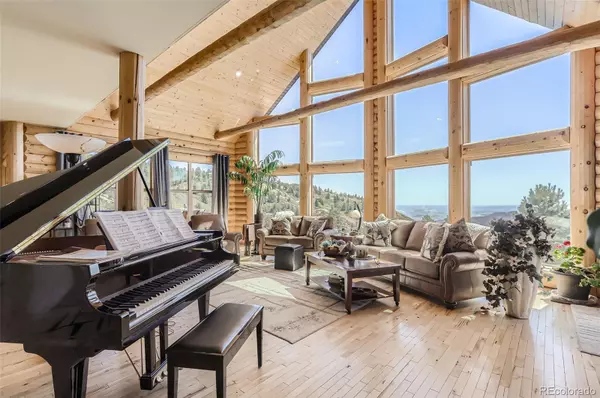
12346 Shiloh Point DR Littleton, CO 80127
5 Beds
4 Baths
5,590 SqFt
UPDATED:
10/01/2024 06:01 PM
Key Details
Property Type Single Family Home
Sub Type Single Family Residence
Listing Status Active
Purchase Type For Sale
Square Footage 5,590 sqft
Price per Sqft $313
Subdivision Lone Eagle Estates
MLS Listing ID 9194265
Style Mountain Contemporary
Bedrooms 5
Full Baths 3
Half Baths 1
Condo Fees $250
HOA Fees $250/ann
HOA Y/N Yes
Originating Board recolorado
Year Built 2019
Annual Tax Amount $6,631
Tax Year 2022
Lot Size 5.070 Acres
Acres 5.07
Property Description
Location
State CO
County Jefferson
Zoning A-2
Rooms
Basement Finished, Full, Walk-Out Access
Main Level Bedrooms 1
Interior
Interior Features Ceiling Fan(s), Eat-in Kitchen, Five Piece Bath, Granite Counters, High Ceilings, Kitchen Island, Open Floorplan, Primary Suite, T&G Ceilings, Utility Sink, Vaulted Ceiling(s), Walk-In Closet(s)
Heating Forced Air, Propane
Cooling Central Air
Flooring Carpet, Tile, Wood
Fireplaces Number 2
Fireplaces Type Basement, Family Room, Gas
Fireplace Y
Appliance Cooktop, Dishwasher, Double Oven, Dryer, Microwave, Refrigerator, Washer, Water Softener
Laundry In Unit
Exterior
Exterior Feature Balcony, Fire Pit, Playground
Garage Concrete, Driveway-Gravel, Dry Walled, Finished, Oversized, Storage
Garage Spaces 4.0
Fence None
Utilities Available Electricity Connected, Propane
View City, Mountain(s)
Roof Type Composition
Parking Type Concrete, Driveway-Gravel, Dry Walled, Finished, Oversized, Storage
Total Parking Spaces 4
Garage Yes
Building
Lot Description Many Trees, Mountainous, Open Space, Rock Outcropping, Secluded
Story Two
Foundation Concrete Perimeter, Slab
Sewer Septic Tank
Water Well
Level or Stories Two
Structure Type Frame,Log
Schools
Elementary Schools West Jefferson
Middle Schools West Jefferson
High Schools Conifer
School District Jefferson County R-1
Others
Senior Community No
Ownership Individual
Acceptable Financing Cash, Conventional, Jumbo
Listing Terms Cash, Conventional, Jumbo
Special Listing Condition None

6455 S. Yosemite St., Suite 500 Greenwood Village, CO 80111 USA






