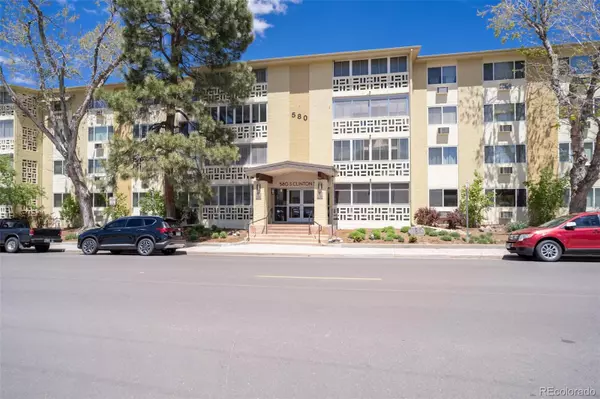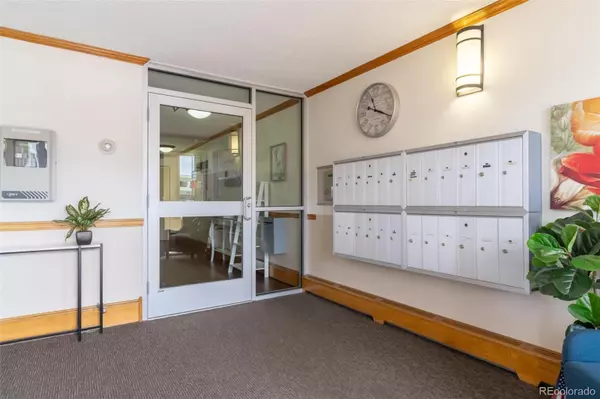
580 S Clinton ST #10 Denver, CO 80247
2 Beds
2 Baths
1,200 SqFt
UPDATED:
10/31/2024 05:30 AM
Key Details
Property Type Condo
Sub Type Condominium
Listing Status Active
Purchase Type For Sale
Square Footage 1,200 sqft
Price per Sqft $173
Subdivision Windsor Gardens
MLS Listing ID 8640923
Bedrooms 2
Full Baths 1
Three Quarter Bath 1
Condo Fees $668
HOA Fees $668/mo
HOA Y/N Yes
Originating Board recolorado
Year Built 1972
Annual Tax Amount $463
Tax Year 2023
Property Description
Why You’ll Love This Condo:Prime Location: Directly across from the clubhouse for easy access to all activities and events! Rare Underground Parking: Enjoy the convenience of your own deeded parking spot—no more worrying about finding a space! Spacious Layout: 1200 sqft of comfortable living—ideal for your lifestyle. Charming Kitchen: Featuring sleek white appliances ready for all your culinary adventures! Generous Primary Suite: Enjoy an en-suite bath and a walk-in closet—plenty of space for all your belongings. Versatile Second Bedroom: Perfect for guests, an office, or whatever suits your needs, with ample closet storage. Enclosed Lanai: Your year-round relaxation space—imagine sipping coffee here every morning! Comfortable Living: Equipped with a wall AC unit to keep you cool in style. Experience a vibrant lifestyle where leisure and community thrive! Enjoy a refreshing pool, a state-of-the-art fitness center, friendly games of golf, and beautifully maintained gardens. Connect with like-minded neighbors and enjoy the sense of community! At this price, your mortgage is manageable, giving you the freedom to choose upgrades that suit your style and vision! This condo is more than just a place to live—it's a lifestyle waiting for you to embrace! Don’t wait! Discover why this home is the perfect fit for you! Let’s light the way to your new home!
Location
State CO
County Denver
Rooms
Main Level Bedrooms 2
Interior
Interior Features Ceiling Fan(s), High Ceilings, No Stairs, Smoke Free, Walk-In Closet(s)
Heating Baseboard
Cooling Air Conditioning-Room
Flooring Carpet, Linoleum
Fireplace N
Appliance Convection Oven, Dishwasher, Disposal, Microwave, Range
Exterior
Garage Underground
Garage Spaces 1.0
Pool Indoor, Outdoor Pool
Roof Type Composition
Parking Type Underground
Total Parking Spaces 1
Garage No
Building
Lot Description Landscaped, Near Public Transit, On Golf Course
Story One
Sewer Public Sewer
Level or Stories One
Structure Type Concrete
Schools
Elementary Schools Place Bridge Academy
Middle Schools Place Bridge Academy
High Schools George Washington
School District Denver 1
Others
Senior Community Yes
Ownership Estate
Acceptable Financing Cash, Conventional, FHA, VA Loan
Listing Terms Cash, Conventional, FHA, VA Loan
Special Listing Condition None
Pets Description Yes

6455 S. Yosemite St., Suite 500 Greenwood Village, CO 80111 USA






