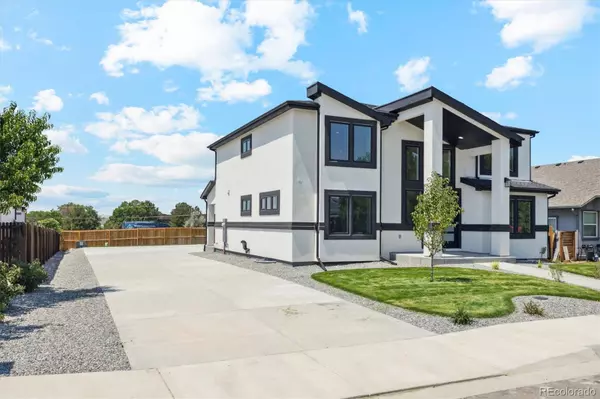
1931 Andes ST Aurora, CO 80011
8 Beds
5 Baths
4,017 SqFt
UPDATED:
10/17/2024 06:19 PM
Key Details
Property Type Single Family Home
Sub Type Single Family Residence
Listing Status Pending
Purchase Type For Sale
Square Footage 4,017 sqft
Price per Sqft $221
Subdivision Mills
MLS Listing ID 9211864
Style Urban Contemporary
Bedrooms 8
Full Baths 5
HOA Y/N No
Originating Board recolorado
Year Built 2024
Annual Tax Amount $1,502
Tax Year 2022
Lot Size 9,583 Sqft
Acres 0.22
Property Description
Location
State CO
County Adams
Rooms
Basement Finished, Full
Main Level Bedrooms 2
Interior
Heating Forced Air
Cooling Central Air
Fireplace N
Exterior
Exterior Feature Private Yard, Rain Gutters
Garage Spaces 4.0
Roof Type Composition
Total Parking Spaces 4
Garage Yes
Building
Lot Description Level
Story Two
Sewer Public Sewer
Level or Stories Two
Structure Type Frame,Stone,Stucco
Schools
Elementary Schools Clyde Miller
Middle Schools Clyde Miller
High Schools Vista Peak
School District Adams-Arapahoe 28J
Others
Senior Community No
Ownership Individual
Acceptable Financing Cash, Conventional, FHA, VA Loan
Listing Terms Cash, Conventional, FHA, VA Loan
Special Listing Condition None

6455 S. Yosemite St., Suite 500 Greenwood Village, CO 80111 USA






