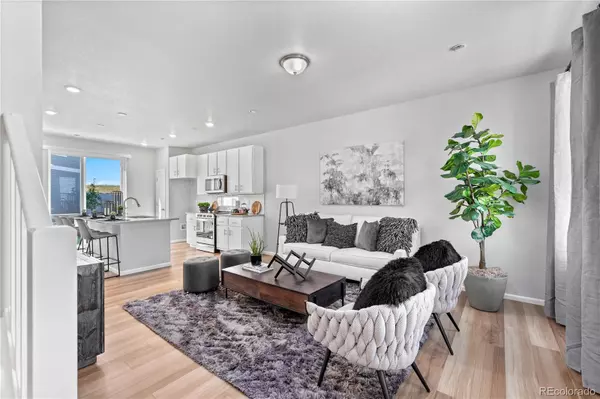
Johnstown, CO 80534
3 Beds
3 Baths
2,165 SqFt
UPDATED:
10/10/2024 09:16 PM
Key Details
Property Type Single Family Home
Sub Type New Home Plan
Listing Status Active
Purchase Type For Sale
Square Footage 2,165 sqft
Price per Sqft $212
MLS Listing ID 2663805
Style Contemporary
Bedrooms 3
Full Baths 2
Half Baths 1
Condo Fees $110
HOA Fees $110/mo
HOA Y/N Yes
Originating Board recolorado
Property Description
Location
State CO
County Larimer
Rooms
Basement Crawl Space
Interior
Interior Features Eat-in Kitchen, Laminate Counters, Open Floorplan, Pantry, Primary Suite, Smoke Free, Walk-In Closet(s), Wired for Data
Heating Electric, Forced Air
Cooling Central Air
Fireplace N
Appliance Dishwasher, Microwave, Oven
Exterior
Exterior Feature Private Yard, Rain Gutters
Building
Story Tri-Level
Sewer Public Sewer
Water Public
Level or Stories Tri-Level
Schools
Elementary Schools Riverview Pk-8
Middle Schools Riverview Pk-8
High Schools Mountain View
School District Thompson R2-J
Others
Senior Community No
Ownership Builder
Acceptable Financing Cash, Conventional, FHA
Listing Terms Cash, Conventional, FHA

6455 S. Yosemite St., Suite 500 Greenwood Village, CO 80111 USA






